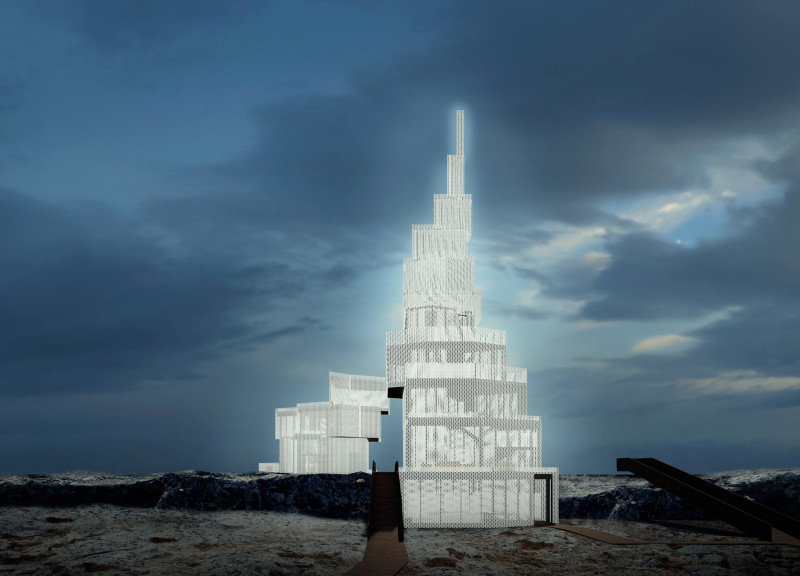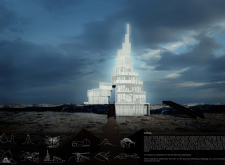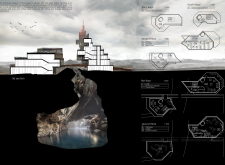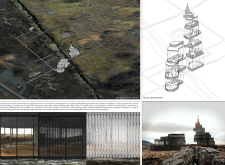5 key facts about this project
The architectural design project under review presents a compelling integration of modern aesthetics with functional requirements. Nestled in a context that demands both sensitivity to its surroundings and innovation, the building serves various functions while contributing to the urban fabric. The architecture is characterized by a careful balance of form and performance, allowing it to stand out in a field rich with similar endeavors.
In terms of materials, the project employs a diverse palette, featuring notably concrete, glass, steel, and wood. These materials have been selected not only for their functional properties but also for their capacity to convey the design's conceptual underpinnings, which focus on sustainability and contextual harmony. Concrete provides the structural backbone, offering durability and a modern finish, while extensive glass facades allow for ambient light to permeate the interior spaces, fostering a sense of connection to the external environment. Steel accents enhance structural efficiency and visual interest, while wood introduces warmth and a tactile quality within the interior spaces.
The layout of the project is defined by its strategic zoning of public and private areas, which reflects a thoughtful approach to user experience. Open-concept spaces encourage interaction and adaptability, catering to a variety of functions, from collaborative work environments to quiet areas for reflection. The flow of circulation is designed to be intuitive, allowing users to navigate through the space seamlessly. Large windows and terraces connect interior and exterior environments, promoting a dialogue with the landscape and enhancing the overall aesthetic appeal.
Unique to this project is the incorporation of green roofs and vertical gardens, which not only enhance the building's environmental performance but also provide critical biodiversity within the urban context. These elements serve both aesthetic and functional purposes, such as improving air quality and providing insulation. The use of renewable energy sources, such as solar panels integrated into the building's design, further emphasizes the project's commitment to sustainability.
The project also features innovative approaches to natural ventilation and lighting, utilizing passive design strategies to reduce the reliance on mechanical systems. These architectural ideas not only address energy efficiency but also contribute to occupant comfort. The design takes full advantage of the site’s orientation and topography, ensuring optimal sunlight exposure throughout the day while minimizing overheating during peak summer months.
In summary, this architectural endeavor exemplifies how a thoughtful approach to design can yield spaces that are not only functional but also responsive to environmental and contextual challenges. The use of diverse materials, coupled with innovative sustainability measures, positions the project as a relevant and timely addition to contemporary architecture. Readers are encouraged to explore the architectural plans, architectural sections, and architectural designs further to gain a comprehensive understanding of the unique ideas presented within this project.





















































