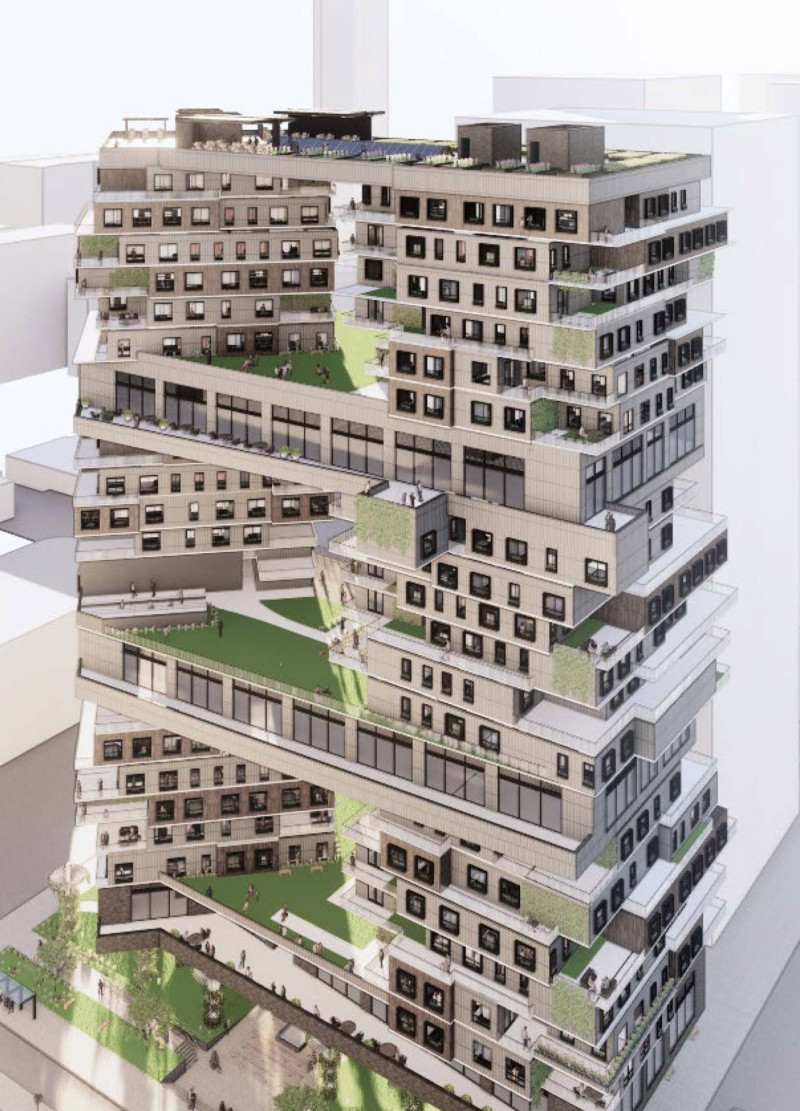5 key facts about this project
One of the defining characteristics of this project is its commitment to creating an inclusive living space. By implementing a range of housing options, the design caters to various income levels, ensuring that affordability remains a central focus. The community layout encourages interaction among residents, positioning parks, recreational zones, and shared facilities at the heart of the design. Thus, the architecture fosters a sense of belonging and community engagement among its inhabitants.
The architectural design utilizes a modular approach to housing, featuring vertical units that efficiently maximize land use without compromising on green space. This strategy not only preserves existing ecosystems but also bolsters the project’s aesthetic appeal. The vertical configuration accommodates an array of residential units, positioned above commercial spaces, creating a mixed-use environment that optimizes daily living. Such a design is indicative of modern urban planning tactics aimed at reducing dependency on vehicles, as residents can easily access shops, services, and leisure activities within minutes.
Material selection plays a vital role in this architectural project, reflecting both sustainability and a commitment to high-quality construction. Concrete is extensively used for structural integrity, while expansive glass facades introduce natural light and offer visual connections to the surrounding landscape. The use of wood in communal spaces imparts an organic quality, establishing a warm atmosphere conducive to social interaction. Furthermore, the integration of green roof systems is not only an aesthetic choice but also serves practical purposes, including improving insulation and contributing to biodiversity.
The incorporation of innovative design features enhances the overall functionality of the community. Elevated walkways are strategically designed to navigate through different levels of the project while maintaining ecological integrity underneath. This layout facilitates ease of movement for pedestrians and cyclists, encouraging an active lifestyle aligned with contemporary urban ideals. Moreover, centralized parks serve as multifunctional areas where residents can gather for leisure, recreation, and community events, fostering a vibrant public realm.
Sustainability is a core principle that informs every aspect of this design. The commitment to achieving net-zero energy is realized through the incorporation of solar panels, rainwater harvesting systems, and efficient energy systems, which collectively reduce the community's carbon footprint. The architectural strategy not only addresses immediate environmental concerns but also instills a sense of responsibility in its residents regarding their surroundings.
Smart technology is woven into the fabric of the community, enhancing security, energy management, and connectivity among residents. This integration reflects a forward-thinking approach, positioning the community as a modern urban living environment that prioritizes efficiency and convenience.
In summary, this architectural design transcends traditional notions of urban development by focusing on a holistic approach to living. The integration of diverse housing options, community-centric spaces, and sustainable practices makes it a relevant model for future urban planning. Readers are encouraged to further explore the project's presentation to gain deeper insights into the architectural plans, sections, and overall design strategies employed. This exploration will provide a more nuanced understanding of the architectural ideas that shape this exemplary self-sufficient community in Melbourne.























