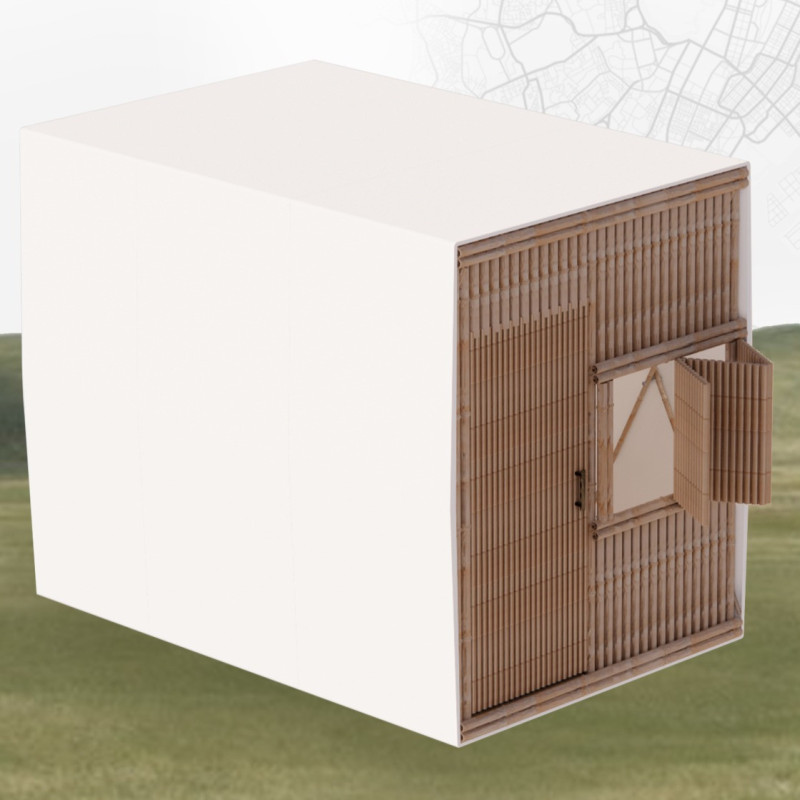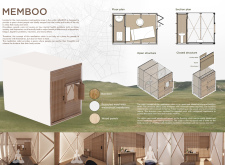5 key facts about this project
The architectural design is characterized by its strategic layout and innovative use of materials. The facade showcases a combination of glass and reinforced concrete, creating a dynamic play of transparency and solidity. This choice of materials not only enhances the aesthetic appeal but also facilitates natural light penetration into the interior spaces, reducing the need for artificial lighting during the day. The glass elements are positioned to provide expansive views of the surroundings, creating a visual dialogue between the interior and exterior environments.
One of the most significant aspects of this design is its commitment to sustainability. The incorporation of green roofs and living walls not only contributes to biodiversity but also promotes thermal insulation and rainwater management. These elements are integrated within the overall architecture, signifying a shift towards eco-friendly building practices that reduce the ecological footprint of urban developments. Additionally, rainwater collection systems and solar panels are seamlessly incorporated into the design, further enhancing the project's sustainability profile.
Functionally, the building is divided into clearly defined areas to serve the diverse needs of its occupants. The ground floor is dedicated to commercial spaces, inviting foot traffic and fostering a sense of community engagement. As one moves up, the residential units are designed to provide comfortable living spaces with well-defined layouts. Each unit is equipped with modern amenities and designed to maximize space efficiency. The careful planning of common areas encourages social interaction among residents, fostering a sense of community within the building.
The unique design approaches employed in this project are not limited to materiality and function; they also extend to the relationship between the building and its surroundings. The structure is positioned thoughtfully on the site to respect existing pathways, view corridors, and natural features in the landscape. By doing so, it integrates itself into the existing urban fabric rather than imposing itself upon it. This sensitivity to the site context is reflected in the carefully crafted landscape design, featuring native plants and communal gardens that enhance biophilia and create inviting outdoor spaces.
Another noteworthy element is the building's response to climate considerations. The architectural design includes shading devices and operable windows, allowing for natural ventilation and thermal comfort. This attention to climate-responsive design principles is indicative of a broader trend in architecture that prioritizes occupant well-being alongside environmental stewardship.
The overall impact of this project lies in its comprehensive approach to modern urban living. It encapsulates a balance of individual privacy and collective experience, creating a setting that accommodates both personal retreat and social exchange. The variety of architectural ideas presented, from the selection of sustainable materials to the thoughtful integration of communal spaces, contributes to a forward-thinking architectural narrative.
This project warrants further exploration for those interested in contemporary architecture and sustainable design practices. A review of the architectural plans, sections, and detailed designs will provide deeper insights into the various elements that define this building and contribute to its successful execution. For readers looking to engage further with this architectural endeavor, examining the intricate details and innovative solutions employed will be invaluable.























