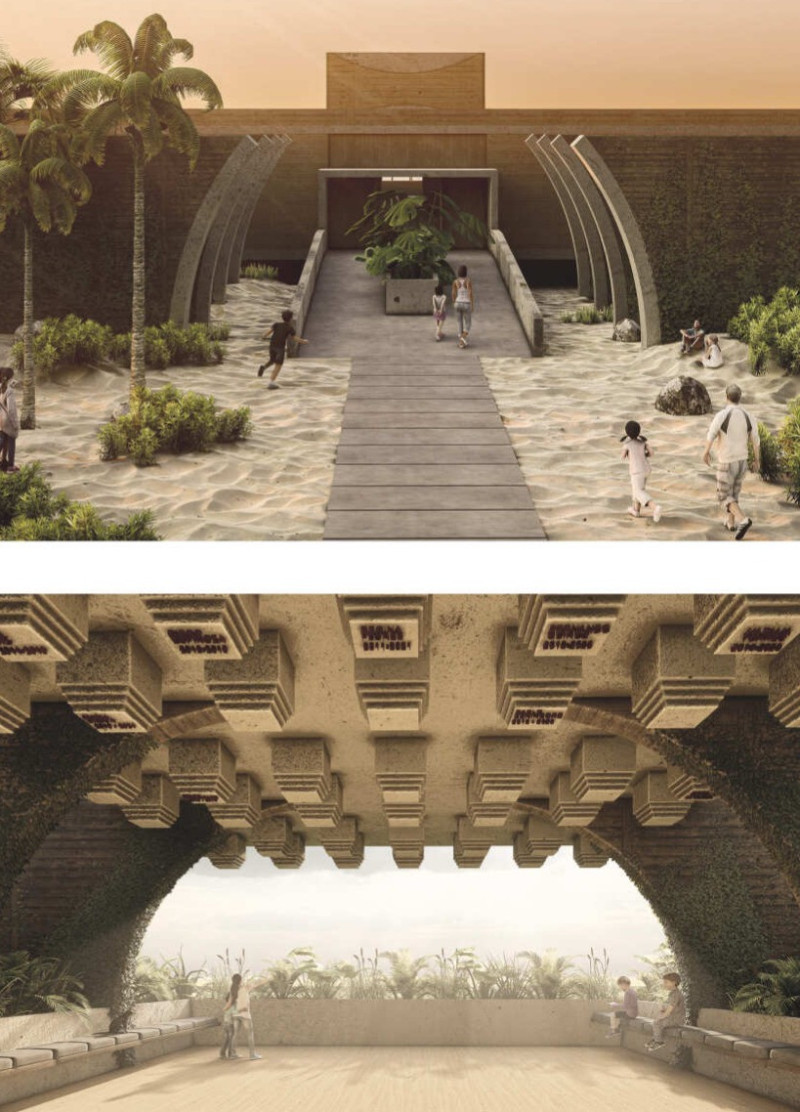5 key facts about this project
The primary function of El Cocijo is to create a safe and engaging environment where children can thrive emotionally, socially, and intellectually. Designed with the intention of enhancing a sense of belonging, the project incorporates a range of spaces including playrooms, communal areas, and a chapel, allowing for diverse activities tailored to different needs. This variety emphasizes the importance of community interaction and individual reflection, making the sanctuary a holistic environment for its young users.
One of the standout features of El Cocijo is its careful consideration of materiality, which reflects both sustainability and local character. Key materials include concrete for its structural soundness, wood for its warmth, and stone to establish a direct connection with the surrounding landscape. The use of glass throughout the design not only serves to maximize natural light but also fosters a visual relationship between indoor and outdoor environments, promoting a seamless integration with nature. Furthermore, the inclusion of plants and green roofs highlights the commitment to sustainability and contributes to an ecosystem that children can observe and interact with.
The architectural design emphasizes a strong connection to nature, with many aspects of the project encouraging outdoor experiences. The site plan delineates spaces that are both public and private, promoting interaction while also providing areas for solitude and introspection. The layout facilitates easy movement through the sanctuary and supports a variety of activities within the communal spaces. Natural elements are introduced in playrooms and libraries, where furniture arrangements are flexible to accommodate different activities, fostering creativity and adaptability.
Unique design approaches are evident throughout El Cocijo, particularly in how the building responds to its surroundings. The façade is crafted with minimalistic yet inviting elements, incorporating landscape features that soften the structure's footprint. These approaches create a welcoming atmosphere right from the entrance, signaling to children and visitors alike that they are entering a space dedicated to care and growth.
Moreover, the sanctuary features carefully designed areas such as the chapel, where high ceilings and abundant natural light create an environment conducive to reflection and emotional healing. This space exemplifies the project's commitment to addressing not only the physical needs of children but also their psychological well-being, reinforcing the importance of a holistic approach to architecture.
El Cocijo stands as a significant example of how architecture can reflect cultural values while meeting the practical needs of its users. The project integrates various elements—functionality, sustainability, and cultural relevance—illustrating that architecture can play a vital role in nurturing communities. For those interested in gaining deeper insights into the architectural designs, architectural plans, and architectural sections that define this project, exploring the full presentation will provide a comprehensive view of the thoughtful design and planning process behind El Cocijo.























