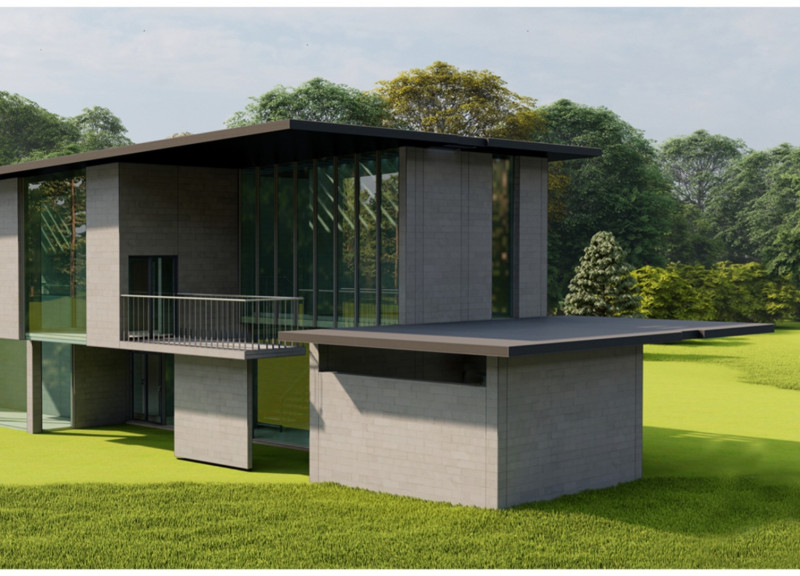5 key facts about this project
Functionally, the project serves as a mixed-use development, combining residential, commercial, and communal spaces to promote interaction and enhance the vibrancy of the neighborhood. At ground level, inviting commercial spaces encourage foot traffic, while residential units are strategically positioned to maximize privacy and comfort. This multifunctionality fosters a sense of community among the residents and visitors alike, reflecting a modern approach to urban living where living, working, and leisure coexist harmoniously.
Key architectural elements include the thoughtful arrangement of open and enclosed spaces, allowing for flexibility in use while inviting natural light into the interiors. Large windows and strategically placed skylights create bright, airy environments that blur the lines between indoors and outdoors. Outdoor terraces and communal gardens provide residents with green spaces for relaxation and recreation, thus promoting a healthier lifestyle in an urban setting. The design makes extensive use of sustainable materials, incorporating locally sourced timber, recycled metals, and eco-friendly concrete. This choice of materials not only reduces the project’s carbon footprint but also ties it to the local context, enhancing its connection with the community.
The project’s unique design approach emphasizes transparency and connection to the landscape. The façade features a dynamic interplay of solid and void, with balconies and overhangs creating an engaging visual rhythm. This design choice serves not only an aesthetic purpose but also facilitates passive solar heating and shading, demonstrating a commitment to energy efficiency. The color palette was carefully chosen to harmonize with the surrounding buildings while standing out due to its modern sensibility.
Landscaping plays a vital role in the project, with the integration of native plants designed to require minimal irrigation and maintenance, reinforcing the sustainable ethos of the design. Water features and permeable paving further enhance the environmental responsiveness of the project, contributing to improved stormwater management and creating a serene atmosphere for occupants and visitors.
A significant aspect of this architectural design is its responsiveness to the surrounding urban fabric. The project engages with the street front through active façades, ensuring that the ground level is animated and accessible. It respects the scale and texture of neighboring buildings while also introducing innovative architectural ideas that push the boundaries of traditional forms. This dialogue with its surroundings fosters a sense of place, making it a valuable addition to the urban landscape.
In conclusion, this architectural project exemplifies a holistic approach to modern design, emphasizing sustainability, community, and innovative use of materials. The thoughtful integration of various architectural elements creates a balanced and harmonious environment for its users, enhancing their quality of life while also contributing positively to the urban context. For those interested in exploring the intricate details and architectural ideas behind this project, including architectural plans, sections, and design specifics, further presentation materials offer a deeper insight into the thought processes and objectives that shaped this remarkable endeavor.


 Erkmen Yilmaz
Erkmen Yilmaz 























