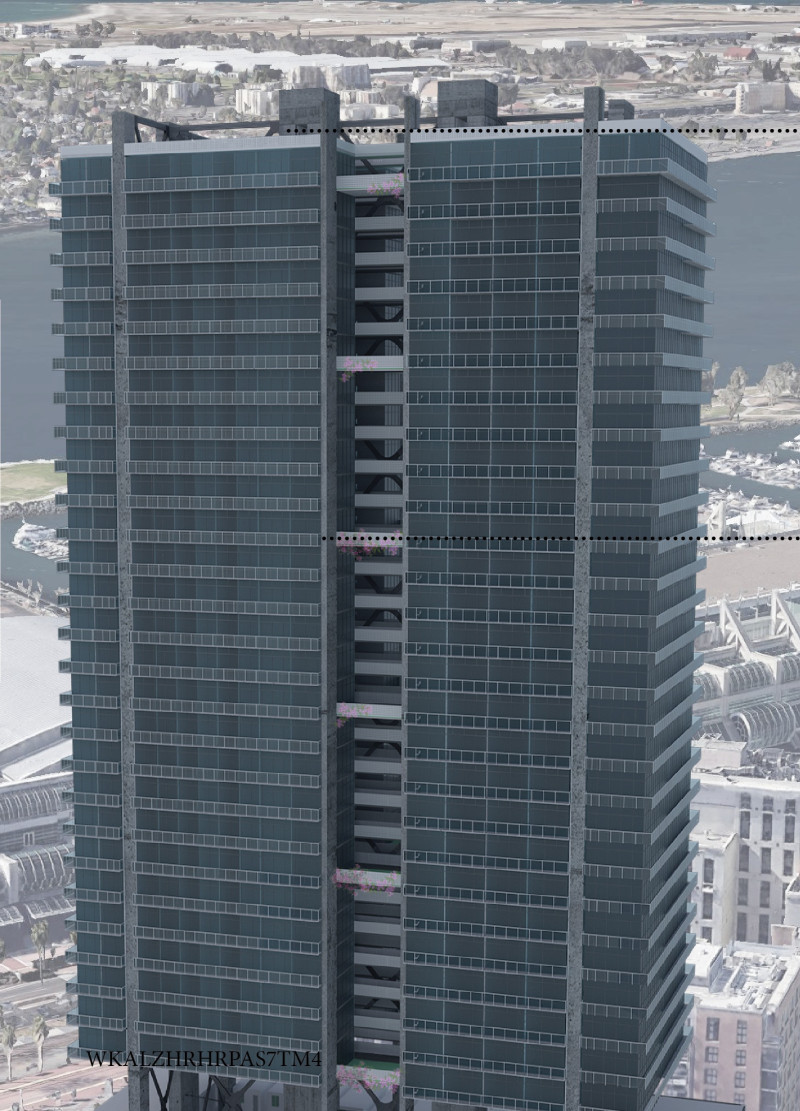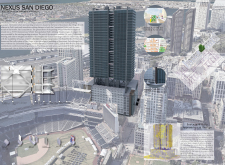5 key facts about this project
Nexus San Diego is an architectural project located at 389 6th Ave, in downtown San Diego, California. This project involves the adaptive reuse of an existing parking structure to create a mixed-use development that addresses the growing demand for urban housing while integrating communal spaces. Nexus aims to enhance urban living through its design, focusing on sustainability, community engagement, and livability.
The project comprises various residential units, outdoor areas, and communal spaces, optimizing land use in a densely populated urban environment. By repurposing an existing building, Nexus minimizes the environmental impact associated with new construction and exemplifies a modern approach to urban development. The architectural design emphasizes harmony with the surrounding context, reflecting both the dynamic nature of the urban landscape and the necessity for green spaces in city living.
Design Innovation Through Sustainability
Nexus distinguishes itself through its innovative sustainability strategies, which are central to its design philosophy. The building incorporates high-performance materials, such as steel, glass, concrete, and wood, enhancing energy efficiency. The extensive use of glass in the façade allows natural light to penetrate deep into the interiors, reducing reliance on artificial lighting. Concrete provides structural integrity, while wood elements offer warmth to residential spaces.
Unique features include green roofs and urban gardens that not only contribute to biodiversity but also promote urban agriculture among residents. Rainwater harvesting systems minimize water usage, demonstrating a comprehensive approach to sustainability. Additionally, the integration of autonomous vehicle infrastructure showcases a forward-thinking design that addresses future urban mobility.
Community-Centric Spaces
Nexus prioritizes community engagement by providing ample shared spaces that foster social interaction. The outdoor patios and communal areas are designed to encourage residents to connect and participate in community activities. These spaces are complemented by landscaping that incorporates local flora, enhancing the aesthetic and ecological value of the project.
Overall, Nexus San Diego serves as a practical example of how contemporary architecture can effectively address urban challenges while promoting sustainability and community living. For a deeper understanding of the project's architectural plans, architectural sections, and architectural designs, readers are encouraged to explore the project presentation and its detailed exploration of unique architectural ideas.























