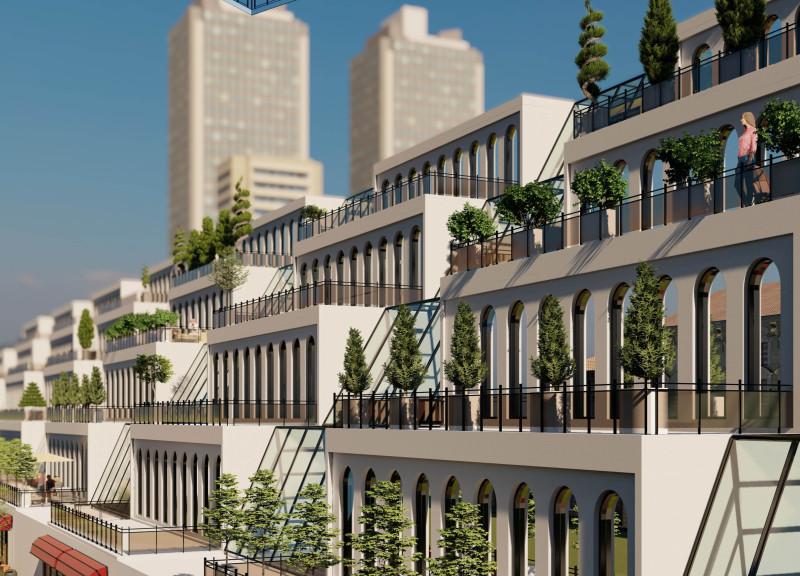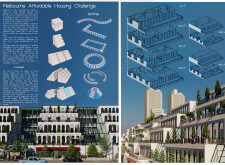5 key facts about this project
Functionally, this project is conceived as a multi-family residential complex, catering to a broad demographic, including individuals, small families, and larger households. By providing various unit sizes ranging from 60 square meters to over 350 square meters, it ensures that residents from different backgrounds can find suitable accommodation. This variety enables the project to adapt to the ever-evolving demands of urban living.
The architectural design incorporates modern materials and structural strategies, ensuring longevity and sustainability. Key elements include reinforced concrete for structural integrity, with steel framing allowing for innovative spatial configurations. Expansive glass facades play a crucial role in enhancing natural light exposure and visual connectivity to outdoor spaces, which are vital for mental well-being in urban environments. Additionally, the incorporation of wood cladding adds warmth and a tactile quality to the exterior, creating an inviting atmosphere that stands out in the urban landscape.
One of the central features of this project is its emphasis on communal living. The layout includes shared gardens, terraces, and lounges that encourage social interaction among residents. These spaces offer an extension of living areas and promote outdoor activities, reflecting a contemporary understanding of how important community engagement is to quality of life. This thoughtful integration of communal areas is a significant design approach that differentiates this project from conventional residential developments.
The unique design strategies employed also demonstrate a cohesive blend of historical influences and modern architectural practices. Taking cues from traditional village structures, the project reconnects contemporary living with the values of community and natural interaction. This approach serves not only functional purposes but also strives to provide an aesthetically pleasing environment that resonates with residents’ needs for connection, both with one another and with the natural world.
Sustainability remains at the forefront of the design, with features such as green roofs and energy-efficient systems contributing to the overall ecological footprint of the building. This attention to sustainability showcases a commitment to environmental responsibility, ensuring the project is not only a home but also a responsible addition to the urban fabric.
For those interested in understanding the intricacies of this project, the architectural plans provide detailed insights into the spatial organization, while the architectural sections reveal the thought process behind the design's vertical arrangement and interaction with light. Furthermore, examining the architectural designs will offer a broader comprehension of how materiality and layout function cohesively to create spaces tailored to modern living.
In understanding this project more thoroughly, readers are encouraged to explore the presentation of the design, as it encapsulates the architectural ideas that shape this dynamic living environment. The exploration of architectural plans, designs, and sections will enhance the appreciation of the careful consideration involved in the project and its potential impact on community and sustainable living.























