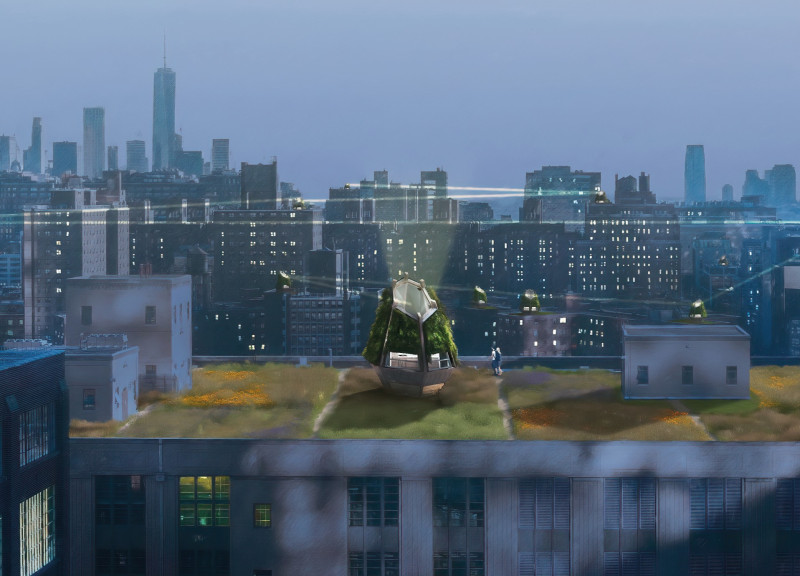5 key facts about this project
At its core, the Vertex project consists of modular living units designed to be both functional and efficient. The structure features prefabricated components that allow for rapid assembly and customization. Each unit is designed to accommodate various lifestyles, marrying personal space with communal areas designed for interaction. This arrangement underscores the importance of community in an increasingly isolated world, creating opportunities for residents to connect with one another.
The architectural design emphasizes flexibility in use and arrangement. The hexagonal shapes of the modular units maximize the use of space while also presenting an appealing aesthetic. The ground floor layouts exhibit open-plan living areas that can serve multiple purposes, from dining to working. This adaptability caters to different resident needs and facilitates a dynamic living environment that can evolve over time.
An important facet of the Vertex project is its commitment to sustainability. The design incorporates green roofs, allowing for rainwater collection and creating verdant spaces that not only enhance the aesthetic appearance but also contribute to better urban ecology. Solar panels mounted on the roofs promote renewable energy use, reducing the overall carbon footprint of the complex. The thoughtful selection of materials, including reclaimed wood and eco-friendly insulation, is another aspect that reflects the project's commitment to responsible building practices.
The integration of smart technology throughout the living spaces is another key element of the Vertex project. Residents can engage with their living environments through energy management systems that provide real-time information on consumption. This feature empowers them to make informed choices about their energy use and supports a culture of sustainability by reminding residents of their ecological impact.
The architectural identity of the Vertex project transcends traditional design elements by providing unique approaches to urban living. The incorporation of communal gardening spaces has been particularly significant, allowing residents to participate in food production while promoting well-being and sustainability. This connection to nature is further enhanced by the fluid transition between indoor and outdoor spaces, inviting nature into everyday life.
The careful consideration given to the modular units' design reflects a clear understanding of modern housing needs. Living in densely populated urban areas often entails compromises on space and privacy; however, Vertex prioritizes both, offering functional, personal spaces without sacrificing community interaction. This balance represents a progressive take on urban housing that is both relevant and necessary in today’s world.
For those interested in exploring the Vertex project in more depth, a closer examination of the architectural plans, sections, and designs is highly recommended. Each detail reveals insights into the possibilities of sustainable living and innovative architecture in urban contexts. By understanding the architectural ideas behind this project, one can better appreciate its implications for future urban living and community-focused design.


























