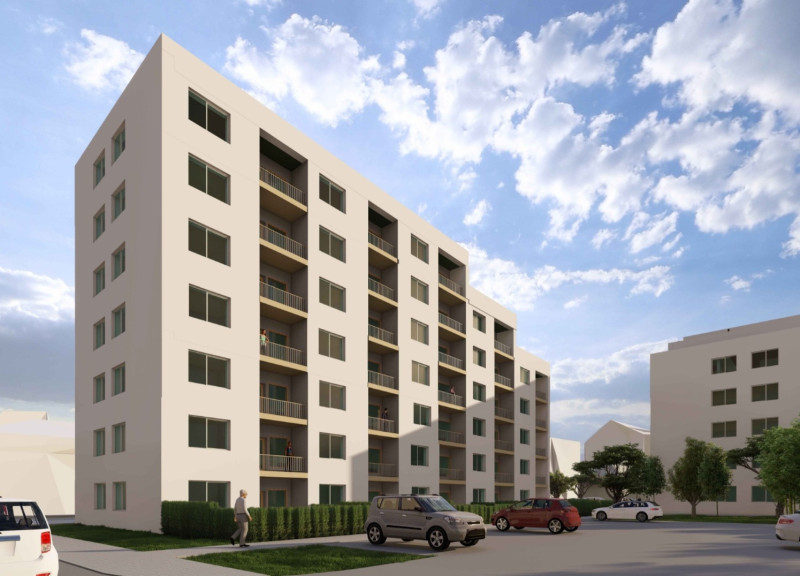5 key facts about this project
At its core, this design represents a thoughtful solution to urban living challenges, emphasizing community interaction and sustainability. The buildings are structured to provide residents with various apartment configurations that accommodate different family sizes and lifestyles. Each unit features practical designs that prioritize both comfort and functionality, ensuring that all residents have access to necessary amenities while enjoying a modern living space.
The architectural form of the structures is marked by their clean lines and minimalist aesthetic, which contributes to a contemporary yet approachable appearance. Featuring five stories, both buildings integrate public and private spaces seamlessly. The ground floors are dedicated to community gardens that serve as green spaces for gathering, relaxation, and environmental enrichment. These gardens encourage community interaction among residents and enhance the overall livability of the project. The upper levels provide residents with loggias—outdoor spaces that afford privacy while allowing for personal reflection and connection with the outdoors.
A notable design element is the green roof systems incorporated into the buildings, which serve multifaceted purposes. These roofs not only contribute to improved insulation but also foster a healthier microenvironment within the urban setting. They play an essential role in promoting biodiversity by providing habitat space for various species. This thoughtful consideration of green space within the confines of urban architecture illustrates an important commitment to environmental sustainability and quality of life.
Materiality is another critical aspect of this design. The project thoughtfully utilizes durable materials such as concrete, glass, wood, and metal to construct a building that is both resilient and inviting. The combination of these materials has been selected to balance structural integrity with aesthetic appeal, ensuring that the buildings blend well within the urban fabric of Milan while also standing out through their design quality.
The unique approach of mirroring the two buildings not only serves as an aesthetic choice but also reinforces communal living by creating a cohesive and inclusive environment. This architectural decision reflects a deep understanding of social dynamics, fostering opportunities for neighborly interactions while ensuring privacy through distinct apartment layouts. The flexibility in these layouts, designed to adapt to various family structures, showcases an innovative response to contemporary housing needs. This adaptability is vital in urban planning, addressing the diverse requirements of potential residents.
This affordable housing project not only aims to provide residential units but also sets a framework for future urban developments, where sustainability and community are at the forefront. It serves as a practical model that other cities might consider in confronting similar housing challenges.
For those interested in a more comprehensive understanding of this architectural project, including its architectural plans, sections, and varied design approaches, a deeper exploration of the presentation materials is encouraged. This detailed examination offers insights into the thoughtful decisions made throughout the design process, highlighting both innovative ideas and practical solutions in modern architectural practices.























