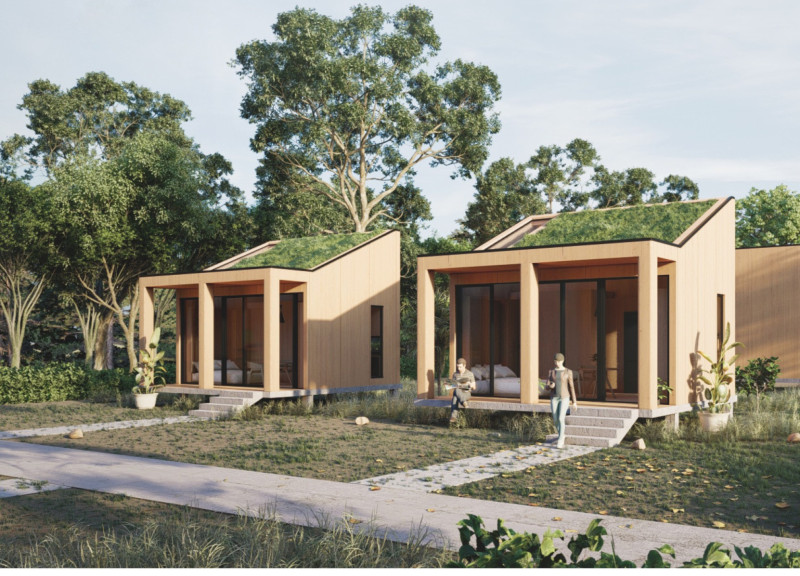5 key facts about this project
Functionally, the ADA House aims to cater to diverse lifestyles within a compact footprint. Each unit is thoughtfully laid out to maximize usability while ensuring an inviting atmosphere. The design encompasses living, dining, and private bedroom areas, complemented by essential amenities. By creating open living spaces, the architecture discourages the confinement often associated with smaller homes, promoting a sense of flow and connectivity. The inclusion of large windows facilitates natural light, reinforcing the importance of environmental comfort within the living environment.
One of the standout features of the ADA House is its potential for scalability. This project demonstrates adaptability by allowing modifications to suit varying family sizes and individual requirements. The modular nature of the design encourages residents to personalize their homes while maintaining the overall architectural integrity. This flexibility is vital in addressing the diverse needs of urban dwellers.
Materiality plays a crucial role in the design approach of the ADA House. The use of local wood for cladding not only contributes to the visual warmth of the structure but also enhances its thermal performance. Concrete elements are employed for stability, ensuring that the building is resilient against the challenging weather conditions typical of the region. Incorporating glass into the design allows for seamless transitions between the indoors and outdoors, creating a cohesive living experience. Furthermore, the selection of insulation materials and metal finishes reflects a commitment to sustainability and practicality without compromising style.
A notable aspect of this project is the integration of green roofs and outdoor terraces, which promote environmental awareness as well as functional outdoor living areas for residents. These spaces are not only aesthetically pleasing but also serve a practical purpose, allowing for rainwater management and promoting biodiversity in urban settings. Furthermore, by providing semi-outdoor areas, the design encourages social interaction among residents, fostering a sense of community within the compact arrangement of homes.
Unique design approaches are evident throughout the ADA House, particularly in the emphasis on energy efficiency and sustainable living. The project incorporates passive design strategies to minimize energy consumption, enhancing the overall resilience of the structure. These ideas reflect a growing awareness of the responsibilities architects have toward environmental stewardship, especially in urban settings where resources may be limited.
The ADA House stands as a testament to thoughtful architectural design that addresses contemporary housing challenges. By merging functionality with aesthetic considerations, this project illustrates how microhomes can be symbiotic with urban environments. It celebrates the potential for architecture to create not just shelter but a nurturing community experience. To gain deeper insights into the architectural plans, sections, and designs that constitute this project, readers are encouraged to explore the full presentation of the ADA House. Engaging with these details will reveal the innovative architectural ideas that shape this exemplary housing solution.























