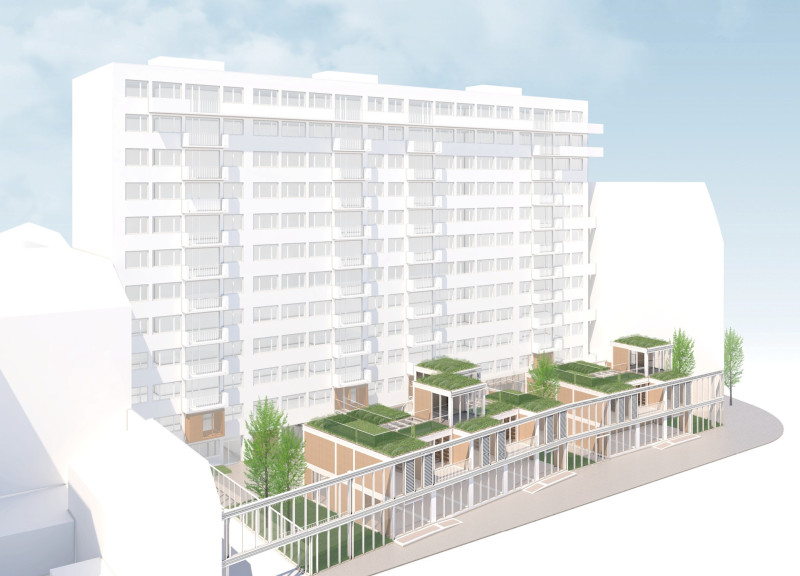5 key facts about this project
The project consists of a mix of low-rise and higher structures designed to ensure compliance with the historically established urban regulations. By utilizing this vertical differentiation, the design contributes to a sense of scale in harmony with its surroundings while facilitating an urban fabric that encourages social connections among residents.
Design Integration with Urban Context
One of the notable aspects of the "Cover-Facade" project is its commitment to creating communal spaces that enhance social engagement. The layout features clusters of residential units organized around central communal areas, fostering interaction among residents while ensuring privacy. Ground-floor facilities include community-oriented spaces such as shops, daycare, and multipurpose rooms, effectively extending residential living into vibrant community hubs.
The design further emphasizes the integration of nature within an urban environment. Green roofs, landscaped terraces, and communal gardens have been strategically incorporated throughout the project. This commitment to greenery not only enhances the aesthetic appeal but also supports local biodiversity and provides residents with outdoor spaces for recreation and relaxation.
Sustainable Material Choices
The architectural design utilizes a carefully selected palette of materials that emphasize sustainability without compromising functionality. Key materials include concrete for structural integrity, glass to maximize natural light, and wood for warmth and comfort in interior spaces. Metal accents provide a contemporary edge while maintaining structural efficiency. The incorporation of green roof systems reflects a strategic approach to environmental stewardship, improving thermal performance and enriching the ecological landscape.
The emphasis on flexible housing solutions is another unique feature of this project. Various unit sizes and configurations accommodate different family structures and living arrangements, addressing the diverse needs of urban residents. This adaptability is crucial in combating the housing crisis, providing both temporary and permanent living situations in a compact urban setting.
The "Cover-Facade" project exemplifies an integrated approach to architectural design focused on functionality, community, and sustainability. By combining innovative housing solutions with an emphasis on social environments, it offers a viable model for future urban developments. For more technical information and insights into the architectural plans, sections, and designs, readers are encouraged to explore the presentation of this project in greater detail.


























