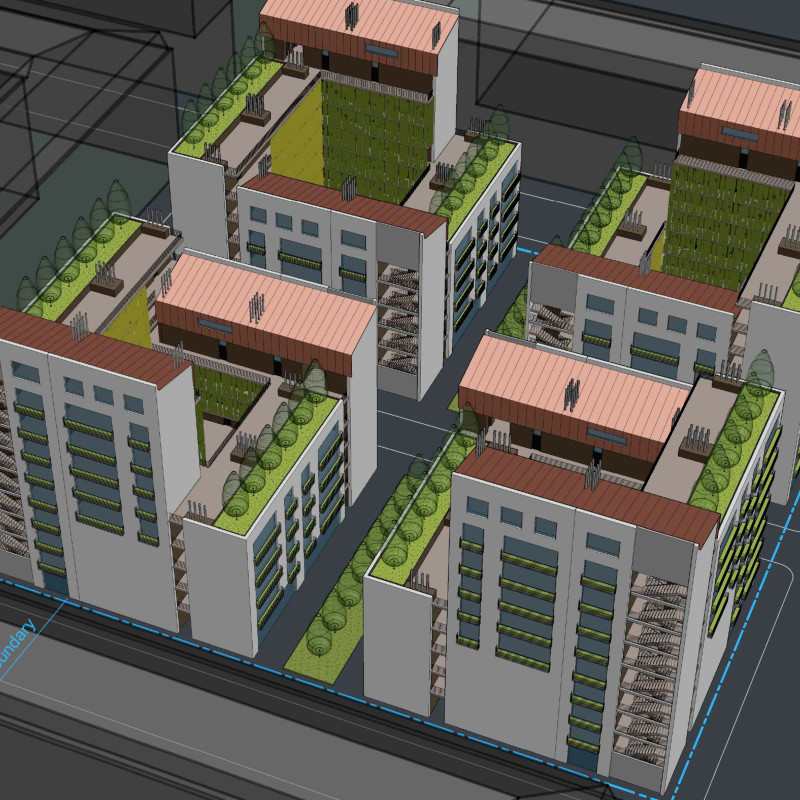5 key facts about this project
At its core, the project embodies a gallery block design that is both functional and adaptable. Each unit is configured to accommodate varying household types, from singles to families, thereby addressing the diverse demographic landscape of Paris. The architectural plans detail a coherent organization of space that promotes efficient living while allowing for individual preferences through multiple apartment configurations. The layout encourages a sense of community by design, as residents can easily interact in shared spaces and corridors, enhancing the overall living experience.
The material selection plays an essential role in the architectural design, emphasizing sustainability and resilience. Concrete forms the structural backbone of the project, providing stability and the capacity to shape multi-story buildings in the urban fabric. Large glass panels, integrated into the design, serve to maximize natural light penetration and create connections between indoor and outdoor environments. This intentional inclusion of glass not only reduces energy consumption by harnessing natural illumination but also visually expands the interiors, making them feel more spacious and inviting.
A notable aspect of the project is its commitment to sustainability. The integration of green roofs addresses urban heat, promotes biodiversity, and offers residents access to communal gardens. This relationship between nature and living spaces enhances the well-being of inhabitants while contributing to the urban ecosystem. Natural ventilation strategies are thoughtfully employed to reduce reliance on mechanical systems, again aligning with overarching sustainability goals. This project exemplifies a holistic approach to urban housing, where the design is not solely about shelter but about creating a thriving community that interacts with the surroundings in a meaningful manner.
In discussing the unique design approaches, the project stands out for its emphasis on flexibility. The adaptable room configurations cater to various lifestyles and shifting needs over time, allowing residents to reconfigure spaces as necessary. This foresight makes the residences not just places to live, but dynamic environments that can grow and change with their occupants. The emphasis on shared infrastructure, such as communal amenities and rotary parking solutions, reinforces the notion of communal living while maximizing the efficient use of space, which is particularly crucial in an urban setting like Paris.
The architectural sections and designs provide a detailed visual narrative on how the space is utilized and organized. Each element serves the dual purpose of aesthetic appeal and functional use, ensuring that the residences are not just well-designed but also practical for the daily lives of occupants. The layout encourages the blending of social and private spheres, making it easier for residents to establish connections while maintaining personal space.
Overall, this architectural project embodies a thoughtful and purposeful design philosophy that addresses contemporary urban challenges. It provides not only a model for affordable housing but also a framework for community interaction and sustainable living. For those interested in exploring this project further, detailed architectural plans, sections, and designs are available that showcase the innovative ideas and functional characteristics at play. Engaging with these elements will deepen your understanding of the architectural solutions proposed, underscoring the project's relevance in today’s urban landscape.


























