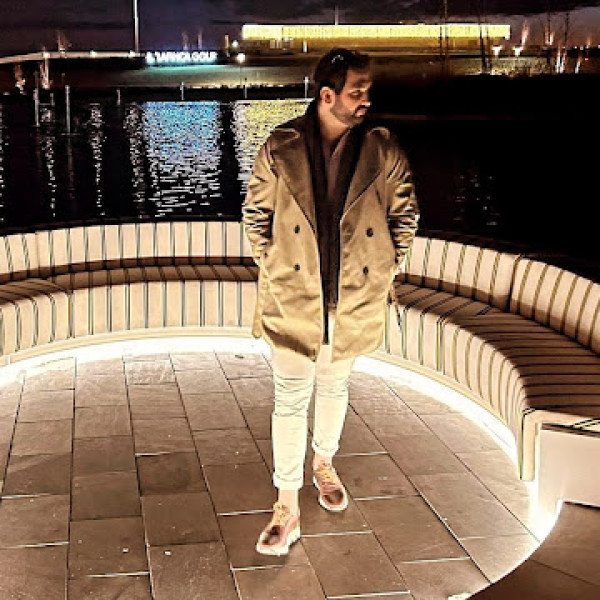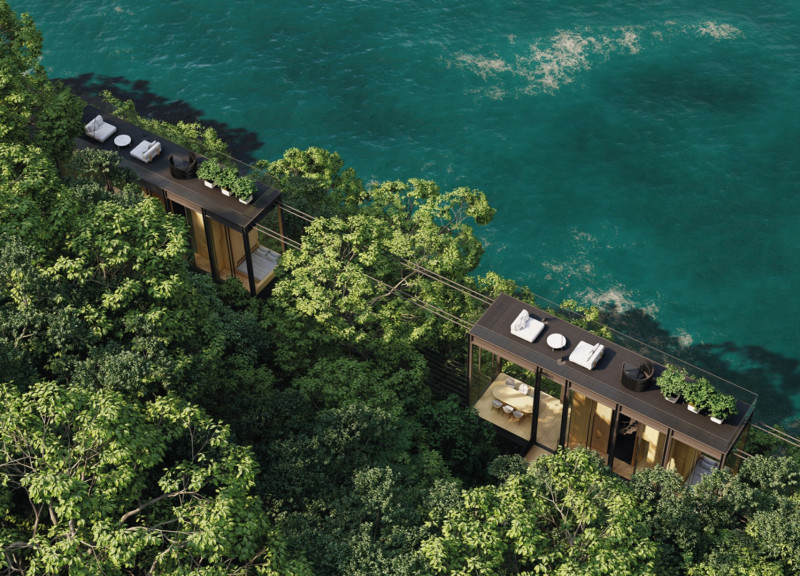5 key facts about this project
The primary function of the Green Valley Center is to serve as a communal space where people can gather, learn, and participate in various activities. The inclusion of flexible spaces allows the center to host events, workshops, and informal gatherings, thereby accommodating the diverse needs of the community. This adaptability is a critical element of its design, enabling the space to remain relevant and functional as community needs evolve.
In terms of important architectural details, the project features an innovative facade that combines reclaimed wood and expansive glass panels. This material choice not only enhances the aesthetic appeal of the building but also aligns with the project’s sustainability goals. The use of reclaimed wood minimizes environmental impact and contributes to a warm, inviting atmosphere. The glass elements allow natural light to flood the interiors, creating an inviting ambiance that blurs the boundaries between indoor and outdoor environments.
Spatial organization within the Green Valley Center is thoughtfully designed to facilitate movement and interaction. The layout promotes an easy flow between different areas, with designated spots for quiet reflection and dynamic social interaction. Public areas are situated on the ground floor, encouraging accessibility, while quieter spaces are strategically placed on upper levels, allowing for focused work and contemplation. Such a careful balance of public and private spaces underscores the architects’ intent to create a nurturing environment for personal and community growth.
One of the unique design approaches adopted in this project is its commitment to sustainability and ecological sensitivity. The incorporation of green roofs not only contributes to the building’s insulation but also fosters local biodiversity by supporting various plant species. Additionally, features such as solar panels and rainwater harvesting systems demonstrate an innovative approach to resource management within the architecture. These elements seamlessly blend functionality with environmental awareness, setting a standard for future projects in the region.
The overall experience within the Green Valley Center is one of harmony and connection—both with the community and the surrounding landscape. The architecture encourages social interaction and environmental mindfulness, reflecting the aspirations of a modern community space. Visitors are likely to appreciate not just the aesthetic qualities of the design, but also its thoughtfulness and ability to inspire collaboration and engagement among users.
For those interested in exploring this project further, I encourage a closer examination of the architectural plans, architectural sections, and architectural designs that lay the foundation for this innovative community hub. Delving into the architectural ideas showcased within the Green Valley Center will provide deeper insights into the thought processes and strategies that informed its creation. Witnessing the merge of design principles with community objectives reveals how architecture can play a pivotal role in fostering social cohesion and environmental stewardship. Exploring the project presentation will enrich your understanding of this well-conceived architectural endeavor.


 Yandi Toledo Miranda
Yandi Toledo Miranda 




















