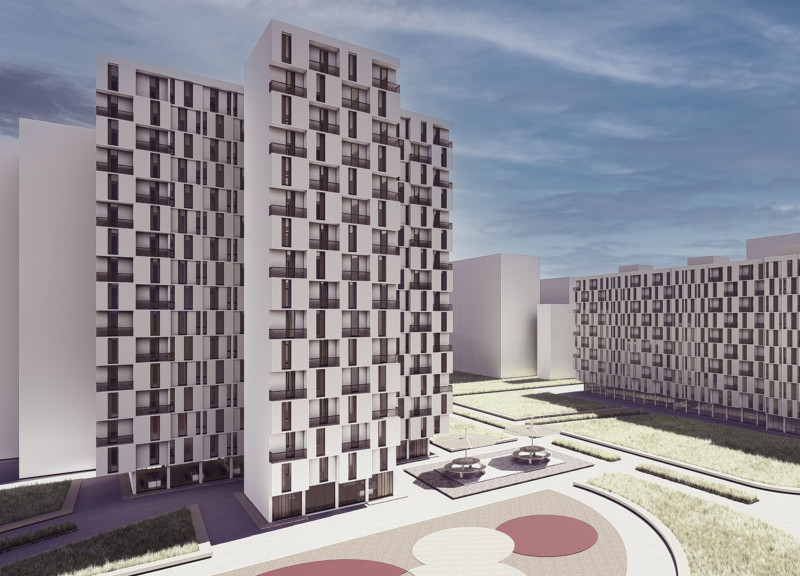5 key facts about this project
At first glance, the design reveals a harmonious blend of form and function. The architecture employs an open floor plan that promotes accessibility and encourages movement throughout the space. This layout is enhanced by large windows and strategically placed openings that flood the interior with natural light. The use of glass elements not only connects the interior with the exterior but also emphasizes transparency and inclusivity, inviting the community to participate in the activities housed within.
The material palette chosen for the project is particularly noteworthy. A combination of local stone, reclaimed wood, and steel has been utilized, with each material selected for its sustainability and aesthetic appeal. The stone facade gives the building a sense of permanence and connection to the earth, while the warm tones of the reclaimed wood create a welcoming atmosphere. Steel elements throughout the structure lend an industrial flair, providing a contrast that highlights the contemporary nature of the design. This thoughtful selection of materials not only enhances the visual appeal but also reinforces the project’s commitment to environmentally conscious building practices.
In terms of unique design approaches, the architect has embraced principles of biophilic design, aiming to foster a deeper connection between the users and nature. The incorporation of green roofs and living walls serves as a striking feature that encourages biodiversity and promotes sustainability. These elements not only improve air quality but also offer aesthetic benefits and create spaces for contemplation and relaxation. Additionally, the landscaping around the building has been carefully designed to enhance the user experience, integrating native plant species that are well-suited to the local climate and require minimal maintenance.
The architectural design also reflects a keen understanding of the community's needs and aspirations. Flexible spaces within the center facilitate a range of uses, while features such as multipurpose rooms and outdoor gathering areas are designed with adaptability in mind. This flexibility allows the community center to evolve over time, accommodating various activities and fostering a sense of ownership among its users. The integration of technology within the spaces, including audio-visual equipment and smart lighting systems, positions the center as a modern resource for education and innovation.
A meaningful aspect of the project lies in its orientation and connection to the surrounding site. The building is strategically placed to maximize views of the adjacent park, creating a seamless transition between indoor and outdoor environments. This careful consideration of context allows the architecture to complement the existing landscape while enhancing the user experience. The placement encourages outdoor activities, making the center a vibrant part of the community’s daily life.
Throughout the project, the thoughtful interplay of architecture, materials, and environmental considerations culminates in a design that is responsive to both the immediate context and the broader objectives of sustainability. The community center stands as a testament to the potential of architecture to foster inclusivity, encourage interaction, and contribute positively to the environment. For those interested in delving deeper into the nuances of this project, exploring the architectural plans, sections, designs, and ideas can provide valuable insights into the innovative approaches employed. This project not only serves its functional purpose but also acts as a catalyst for community-building and connection, reinforcing the essential role of architecture in shaping social landscapes.


 Valentine Mutinda Kalei
Valentine Mutinda Kalei 























