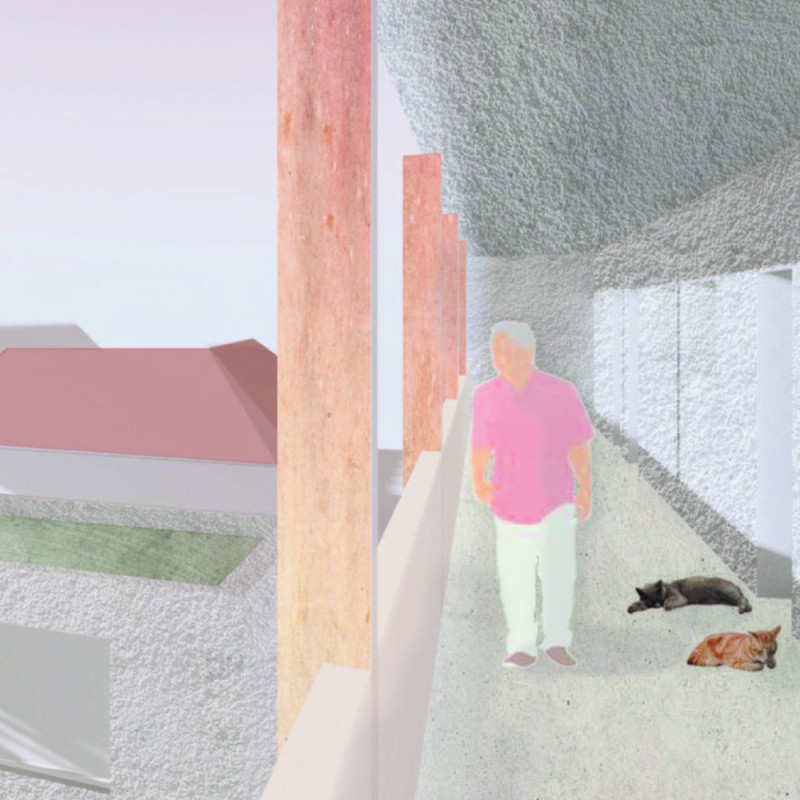5 key facts about this project
Functionally, the building serves as a multi-purpose space, accommodating both residential and communal activities. This dual approach to space usage reflects an understanding of modern living dynamics, where flexibility and adaptability play crucial roles. As such, the design features open-concept layouts that encourage interaction and fluid movement between different areas, enhancing the user experience.
At the heart of the architectural design lies a strong emphasis on materiality, utilizing a carefully selected palette that complements the project's overall vision. Key materials include concrete, to provide structural integrity and a sense of permanence; timber, which adds warmth and texture to the interior spaces; and large expanses of glass that invite natural light into the building while offering stunning views of the landscape. The strategic combination of these materials serves to bridge the indoor and outdoor spaces, fostering a connection with nature that is particularly significant in urban environments.
Unique design approaches within the project become evident through the use of innovative construction techniques and sustainable practices. For instance, passive design strategies are prominent, optimizing energy efficiency through thoughtful orientation and arrangement of spaces that maximize natural light while minimizing heat loss. The integration of green roofs and living walls not only enhances the building's aesthetic appeal but also contributes to biodiversity and promotes environmental resilience.
The building's façade demonstrates a unique interplay of textures and forms, created through careful manipulation of the material palette. The concrete walls, paired with wooden louvers and expansive glass sections, establish a dynamic visual rhythm that changes throughout the day as the sunlight interacts with the surfaces. This attention to detail in the design fosters an engaging exterior that invites exploration.
Internally, the project's layout prioritizes user well-being, with dedicated spaces for relaxation, work, and social interaction. Thoughtful inclusion of areas such as communal gardens and terraces encourages occupants to enjoy the outdoors, reinforcing a sense of community and well-being. Each room is designed to be versatile, allowing for modifications based on the needs of its users.
In addition to the internal arrangements, the landscaping surrounding the building is carefully crafted to enhance the overall experience. Pathways meander through gardens, helping to create tranquil outdoor spaces that encourage leisure and socialization, further emphasizing the architectural philosophy that values community engagement and interaction with nature.
This architectural design encapsulates a holistic approach, prioritizing both functionality and aesthetic appeal. The incorporation of sustainable materials and practices highlights an awareness of environmental responsibility, while the innovative design solutions manifest a forward-thinking mindset in the face of contemporary urban challenges. Readers interested in exploring the intricate details of the project, including architectural plans, sections, and further insights into the architectural ideas behind this design, are encouraged to delve deeper into the presentation of this project.


























