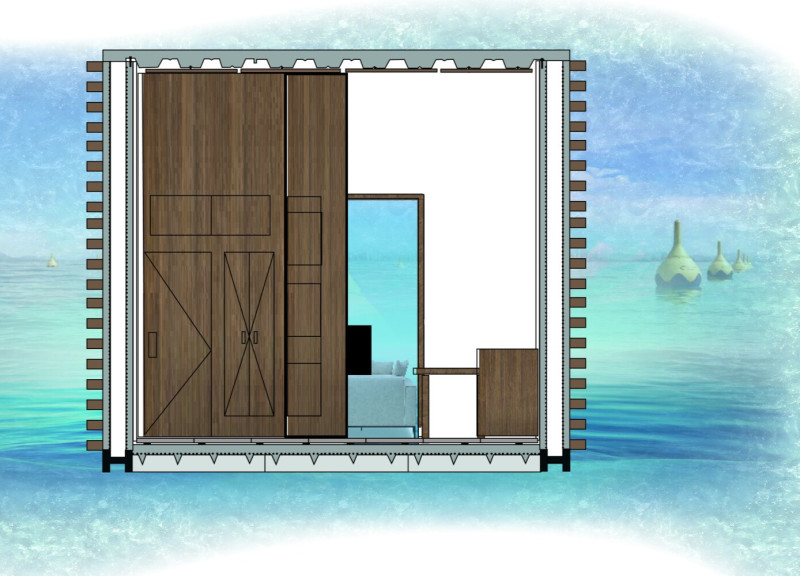5 key facts about this project
At first glance, the design captures the viewer's attention through its fluid lines and cohesive integration with the landscape. The use of varying heights and stepback façades creates a dynamic silhouette against the skyline, reflecting a careful consideration of scale and proportion. The project thoughtfully engages with its environment, ensuring that public and private spaces are well-defined yet interconnected. The architectural layout features an inviting entrance that leads into a spacious atrium, allowing natural light to permeate the interior spaces and create a welcoming atmosphere.
The project employs a range of materials, each selected for its suitability to the design ethos and functional requirements. Predominant materials include reinforced concrete, glass, and sustainably sourced timber. The concrete provides structural integrity while allowing for expansive floor plates, enabling flexible interior configurations. Large glass panels contribute to transparency and connection with the external environment, offering striking views and promoting natural ventilation. Timber accents soften the overall appearance and add warmth to the interiors, supporting a biophilic design approach that encourages a closer interaction between inhabitants and nature.
A pivotal aspect of the design is its sustainability initiatives, which underscore a commitment to environmentally responsible practices. This includes the integration of green roofs and living walls that not only enhance the aesthetic quality but also promote biodiversity and improve air quality. The building utilizes energy-efficient systems, including solar panels and rainwater harvesting, which are integral to reducing its environmental footprint. These features represent a forward-thinking approach to sustainable architecture, where the design transcends mere aesthetics and embraces ecological responsibility.
In examining the unique design approaches taken in this project, it is evident that the architects have prioritized user experience and community engagement. The design process heavily involved stakeholder feedback, ensuring that the needs and aspirations of potential users were thoroughly considered. This participatory approach is reflected in the inclusion of communal spaces, such as shared gardens, study areas, and recreational facilities, which are designed to foster interaction and enhance social cohesion among residents.
Additional architectural details further enhance the project’s character. Thoughtful landscaping complements the building’s design, creating a seamless transition between the built environment and nature. Pathways and seating areas are strategically positioned to encourage outdoor activities and facilitate informal gatherings, thereby enriching the community life.
Ultimately, this architectural project stands as a noteworthy example of modern design that prioritizes both functionality and sustainability. With its innovative use of materials, unique architectural strategies, and a focus on community impact, it embodies a vision of architecture that serves contemporary needs while being rooted in context. Readers are encouraged to explore the project's architectural plans, sections, and designs to gain deeper insights into its intricacies and the thought processes behind its development, further appreciating the underlying architectural ideas that inform its creation.


























