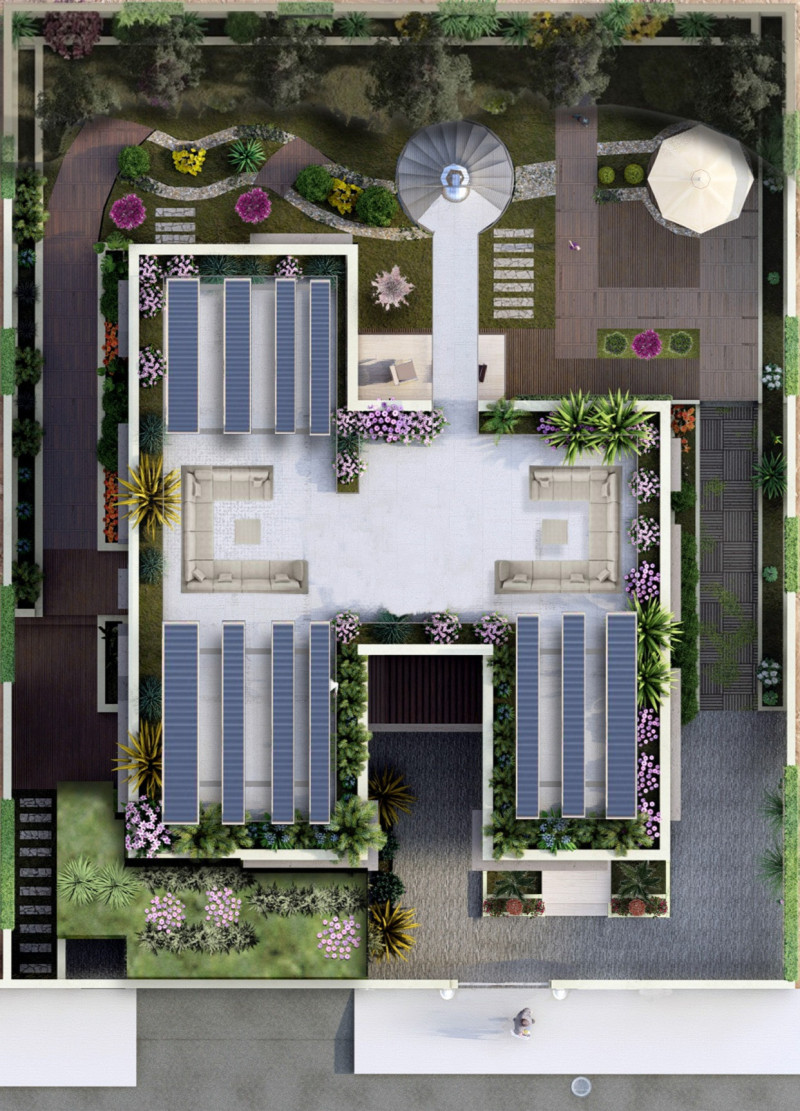5 key facts about this project
The design of the House of the Future showcases a commitment to ecological principles and smart design strategies. Utilizing a biophilic approach, the project strategically incorporates large windows and open spaces that invite natural light and views into the interior, enhancing the overall living experience. The careful orientation of the structure is a thoughtfully executed decision, facilitating optimal sunlight exposure while also achieving effective passive heating and cooling. This not only maximizes comfort for the occupants but also minimizes reliance on mechanical systems, underscoring the project's emphasis on reducing the ecological footprint.
Key components of the house include an array of unique architectural features that distinguish it from traditional residential designs. The use of sustainable materials is a prevalent theme throughout the project. Concrete forms the backbone of the structure, chosen for its thermal mass properties, which helps in regulating indoor temperatures. Meanwhile, extensive use of glass allows for transparency and visual connectivity with the outside environment, turning indoor spaces into vibrant extensions of the external landscape.
The project further integrates green architecture through an array of solar panels that are thoughtfully embedded in the roof structure, providing renewable energy resources. Complementing this are composite shading devices that curb unwanted solar heat gain, ensuring thermal comfort while enhancing the overall aesthetic of the building. The inclusion of green roofs and planted vertical elements not only contributes to the architecture's visual appeal but significantly enhances biodiversity within the urban context.
The layout of the house has been designed with flexibility in mind. Interior spaces are configured to allow for multifunctionality, making it easy to adapt rooms based on changing needs over time. For example, common areas can be rearranged or redefined to accommodate gatherings, while private living spaces maintain a sense of personal retreat. This design philosophy reflects an understanding of contemporary living that values both family connectivity and individual privacy.
Outdoor spaces further extend the livable area of the house, creating an inviting environment for recreation and relaxation. The landscape design integrates pathways, garden layouts, and seating areas that encourage interaction with nature. These outdoor features support sustainable water management practices, harnessing natural rainfall to nourish vegetation and maintain the integrity of the local ecosystem.
The House of the Future serves not only as a residential project but as a tangible representation of forward-thinking architectural ideas. It showcases practical solutions to pressing environmental challenges while offering a high quality of life to its inhabitants. The thoughtful integration of flexible design, sustainability, and aesthetics reflects the evolving principles of modern architecture, making it a relevant case study for residential design.
For those intrigued by this project, exploring the architectural plans, sections, and various design elements will provide a deeper insight into its innovative approach. This project stands as an example of how architecture can evolve to meet contemporary needs while remaining rooted in a sustainable future.


























