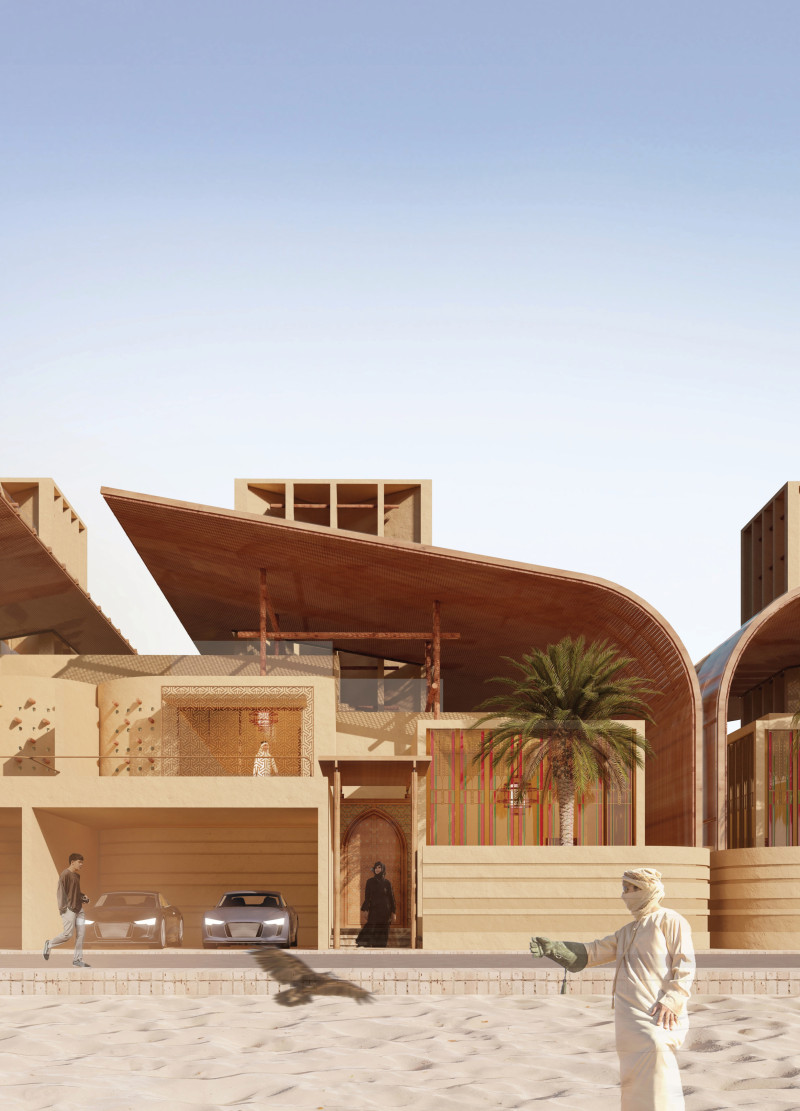5 key facts about this project
Functionally, this architectural design caters to both private living and communal activities, seamlessly accommodating the needs of its users. The layout facilitates a flowing transition between spaces, promoting engagement and interaction while ensuring privacy where necessary. Key areas within the design include open-plan living zones that invite natural light and air circulation, creating a welcoming atmosphere. Private quarters are strategically placed to offer tranquility, while service areas are discreetly integrated to maintain the overall aesthetic integrity of the design.
A critical aspect of this project is its materiality. The architects have selected materials that not only enhance the visual appeal of the structure but also contribute to its performance. The use of concrete provides a strong, durable foundation, while glass elements introduce transparency and allow for deep engagement with the exterior environment. Steel lends structural support, enabling expansive spans and cantilevers that elevate the design. Additionally, the incorporation of sustainably sourced wood adds warmth and character, creating an inviting ambiance that resonates with its natural setting. Local stone is used effectively for landscaping and external finishes, reinforcing the sense of place and connection to the site itself.
Unique design approaches are evident throughout the project, particularly in the way it embraces climate-responsive features. The architects have considered the building's orientation carefully, allowing for passive solar gain while minimizing energy consumption. By incorporating features such as extensive green roofs and living walls, the design not only enhances biodiversity but also provides insulation benefits and improves air quality.
The project's integration of renewable energy systems demonstrates a forward-thinking approach to architecture. Solar panels are strategically positioned to capture sunlight while blending aesthetically with the overall design. This consideration reflects a growing trend within architecture to address environmental issues proactively and responsibly.
As one explores the different elements of the design, it becomes evident that attention to detail has been paramount. Custom-designed fixtures and finishes can be found throughout, making each space feel unique and personal. The interplay of textures—from the smoothness of glass to the roughness of stone—contributes to a rich sensory experience for users.
Additionally, landscaping plays a significant role in enhancing the project's philosophical underpinnings. Native flora is utilized to create outdoor spaces that are not only visually appealing but also ecologically beneficial, supporting local wildlife and minimizing water usage. This thoughtful approach to landscape design reflects a holistic view of the environment as interconnected with architectural practices.
In summary, this architectural project serves as a compelling example of modern design that prioritizes functionality, environmental stewardship, and user engagement. Its unique blend of materials, innovative approaches, and attention to detail present a comprehensive exploration of how architecture can respond to both human needs and ecological considerations. For those interested in delving deeper into this project, exploring the architectural plans, sections, designs, and ideas will provide further insight into the thoughtful methodologies that shaped this exceptional endeavor. Engaging with its details can reveal the nuances that differentiate this project from typical architectural practices, emphasizing the importance of synergy between built environments and their natural contexts.


 Naveen Sukumaran Nair,
Naveen Sukumaran Nair,  Jaya Krishnan R.j
Jaya Krishnan R.j 























