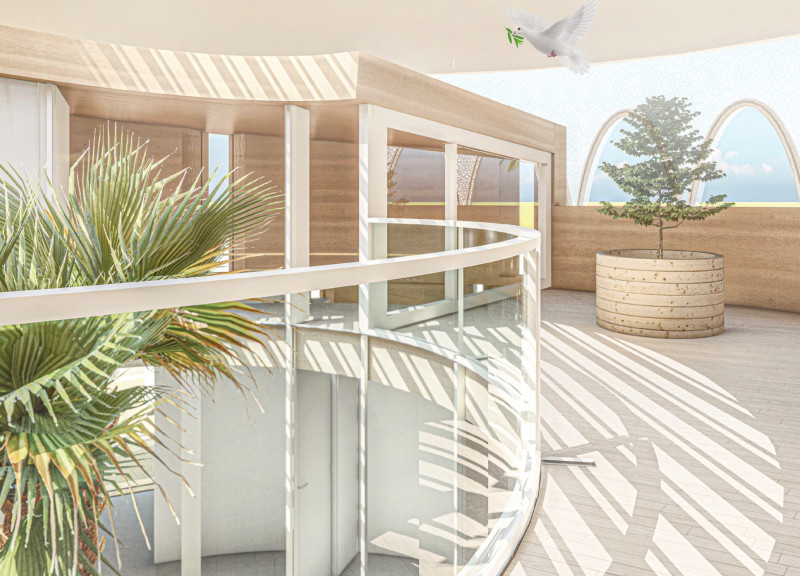5 key facts about this project
At its core, the design represents a harmonious blend of aesthetics and functionality, ensuring that the space not only caters to its intended use but also contributes to the surrounding environment. The architectural vision is grounded in the principles of creating a welcoming atmosphere while encouraging community interaction. The careful arrangement of spaces ensures fluid movement and accessibility, fostering a sense of inclusivity for all visitors.
The materials chosen for this project are significant in their selection, with an emphasis on sustainability and longevity. A combination of reinforced concrete, glass facades, and local timber has been utilized to create a structural integrity that is both visually appealing and resilient. The glass elements serve to blur the line between indoor and outdoor spaces, allowing natural light to penetrate deeply within, reducing the reliance on artificial lighting during the day. This not only enhances the overall ambiance but also contributes to energy efficiency, in line with contemporary environmental standards.
Unique design approaches are evident throughout the project. The architect's innovative use of natural materials resonates with the surrounding landscape, establishing a dialogue between the built environment and nature. The integration of green roofs and vertical gardens emphasizes the project’s commitment to ecological responsibility, enhancing biodiversity while providing occupants with a connection to nature. These features also assist in regulating building temperature, further enhancing energy efficiency.
Spatial organization plays a pivotal role in the overall effectiveness of this project. Zones are clearly defined yet fluid, providing a sense of openness while allowing for privacy where necessary. This design strategy is particularly effective in multi-use spaces where varying activities take place simultaneously. Community-oriented areas are strategically positioned to encourage interaction, with communal seating arrangements and gathering spots that draw people in.
Details such as the selection of fixtures and finishes reflect a keen eye for quality and design integrity, demonstrating a commitment to crafting a cohesive narrative throughout the building. Every element, from the thoughtfully designed handrails to the carefully chosen colors, contributes to the overall character of the project. The careful consideration given to acoustics underscores the architect's intention to create a comfortable environment conducive to communication and collaboration.
The building's façade is particularly noteworthy, combining function with visual impact. The interplay of shadows and light, created by the variation in depths and surfaces, brings a dynamic quality to the exterior. This aesthetic consideration enhances the building's presence within the urban fabric, making it a recognizable landmark while still harmonizing with its surroundings.
Overall, this architectural project is an exemplary model of how thoughtful design can address both the needs of its users and the environmental context in which it exists. The equilibrium achieved between innovative architectural ideas and practical solutions highlights the potential for architecture to significantly enhance community life. For those interested in further exploring the various facets of this project, including architectural plans, sections, and design details, a closer look at the project presentation will reveal deeper insights into the conceptual foundations and technical strategies employed throughout the design process.


 Misak Simon Terzibasiyan
Misak Simon Terzibasiyan 























