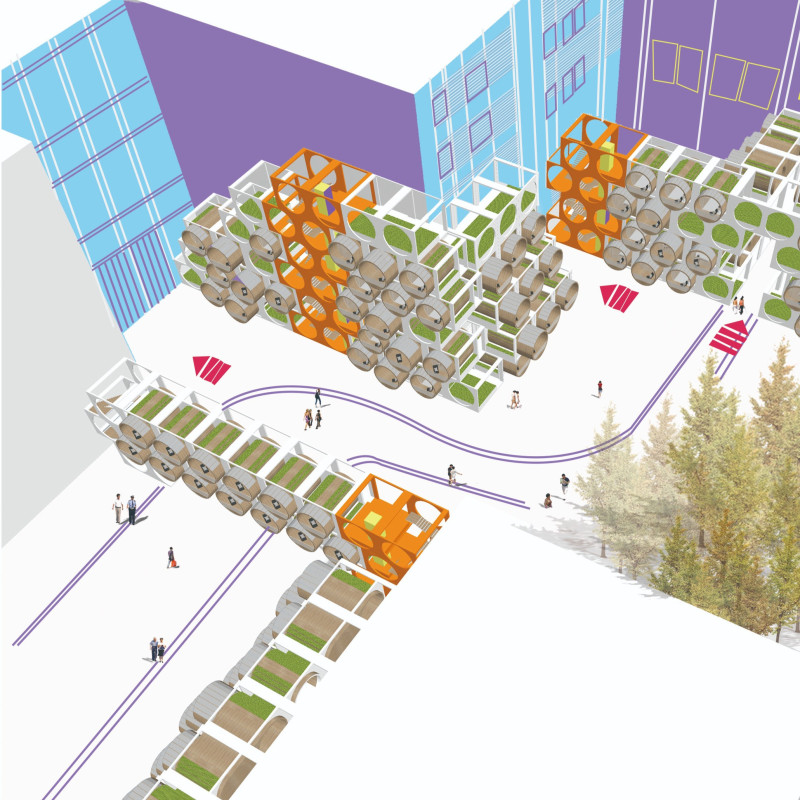5 key facts about this project
At its core, the project addresses the pressing need for affordable housing within the context of urban Paris, where high demand often leads to overcrowding and a scarcity of suitable living arrangements for families. By focusing on adaptability, the design encourages varying household structures, accommodating both single occupants and larger families. This flexibility fosters a sense of belonging and encourages interaction, creating vibrant communities rather than isolated living environments.
The spatial configuration of the housing units is a defining feature of the design. Each unit is carefully orchestrated to prioritize both privacy and community, with strategic arrangements that allow for communal spaces while providing intimate settings for individual families. The layout includes a mix of basic and family rooms, designed to respond to the diversity of the residents' needs, reinforcing the idea that homes should adapt to the lifestyles of their occupants.
Materiality also plays a crucial role in the architecture of the Bio-threshold project. The selection of sustainable materials, such as prefabricated frameworks, solar panels, green roofs, and efficient insulation, showcases a deliberate emphasis on creating an environmentally friendly living space. By harnessing renewable energy and implementing extensive green systems, the project actively contributes to reducing its carbon footprint while enhancing the overall quality of urban life.
The unique design approach is evident in the integration of vertical gardens and urban farms within the housing units. These elements not only contribute to the residents' well-being by providing access to fresh produce but also encourage a deeper connection with nature. The incorporation of biophilic design principles serves to enhance the living experience, promoting mental health and fostering community bonds through shared gardening spaces.
Furthermore, the architectural design draws on the idea of creating ‘bio thresholds’—points of interaction between built structures and natural environments. This thoughtful engagement transforms traditional perceptions of housing, positioning it not merely as a shelter but as part of a larger ecological system. Such an approach encourages residents to participate actively in maintaining and preserving their environment, ultimately cultivating a strong sense of stewardship and responsibility toward both their homes and the surrounding community.
The overall aesthetic of the project is carefully considered, incorporating natural hues and textures that reflect the urban landscape while allowing for a calming presence within the busy city. The design embraces functionality without sacrificing beauty, ensuring that each architectural element contributes meaningfully to both practicality and visual appeal.
The Bio-threshold Affordable Housing project stands as an innovative response to the challenges of urban living. By harmonizing architectural design, sustainability, and community engagement, the project not only provides essential housing but also enhances the quality of life for its residents. For readers interested in deeper insights, exploring the architectural plans, sections, and designs will reveal further how these ideas interweave to create a robust and thoughtful living environment. Engaging with the architectural concepts behind this project offers valuable perspectives on modern urban housing solutions and sustainable living practices.


























