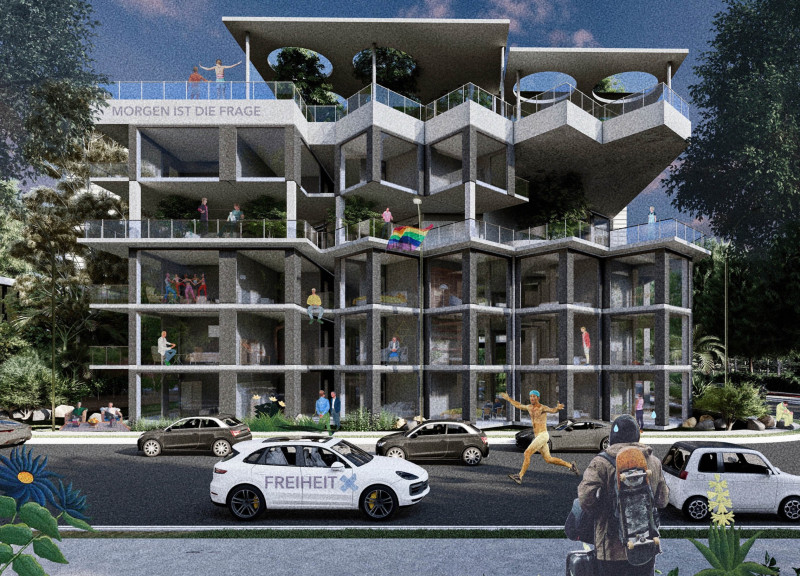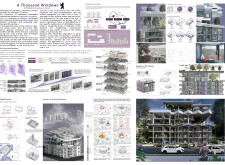5 key facts about this project
At its core, "A Thousand Windows" is about fostering a sense of belonging through architectural innovation. By allowing for an abundance of natural light and transparency, the project aims to create an inviting and open atmosphere. This emphasis on light is articulated through a distinctive facade characterized by multiple window formats and placements. These windows are not simply functional elements; they serve as visual connections to the outside world, bridging the indoor living spaces with the vibrant urban context of Berlin.
The project's functionality is derived from its strategic spatial organization. The layout seamlessly integrates private living units with communal areas designed for interaction, such as lounges, fitness rooms, and gathering spaces. This approach encourages residents to engage with one another, promoting a robust community spirit. The design recognizes the diversity of urban life, offering flexible living arrangements that can adapt over time to meet changing family structures and lifestyles. Such adaptability is critical in a city like Berlin, where demographic shifts often necessitate varying housing solutions.
In terms of architectural details, "A Thousand Windows" features a variety of materials that contribute to both its aesthetic and functional objectives. Reinforced concrete is used to provide structural stability, while large glass facade panels enhance the amount of daylight within the building, creating bright, airy interiors. Warm wood finishes are integrated into various components, bringing a tactile quality that enhances the residents' experience. Steel frameworks not only support the expansive terraces and roof structures but also add a contemporary industrial character to the design. The incorporation of green roof systems further underscores the project’s commitment to sustainability, aiding in insulation and fostering urban biodiversity.
A unique aspect of this project is its innovative approach to the facade. The design deviates from traditional uniformity by introducing an array of window sizes and configurations. This deliberate asymmetry creates a dynamic visual rhythm while also allowing for optimal natural ventilation and shading. The varied depth of the window placements serves both functional and aesthetic purposes, contributing to the overall form while addressing issues such as energy efficiency and comfort.
In addition to its architectural merit, "A Thousand Windows" reflects a deep understanding of the socio-economic landscape in Berlin. By prioritizing affordability without compromising quality, the project aims to support a diverse community in a city where housing costs can be prohibitive. The thoughtful integration of communal and private spaces acknowledges the importance of social interaction in urban settings, ultimately enhancing the quality of life for residents.
The project encourages a shift in how affordable housing can be perceived, proposing that such developments can be innovative, engaging, and thoroughly integrated into the urban milieu. The focus on transparency, flexibility, and sustainable practices positions "A Thousand Windows" as a progressive example in the realm of contemporary architecture.
For those interested in gaining further insights into the design, exploring the architectural plans, sections, and designs will reveal the meticulous thought and carefully crafted details that define this project. By examining these elements, one can appreciate the deeper architectural ideas that make "A Thousand Windows" a model for future housing developments. This project stands as an invitation to rethink how architecture can serve diverse communities while embracing the complexities of modern urban living.























