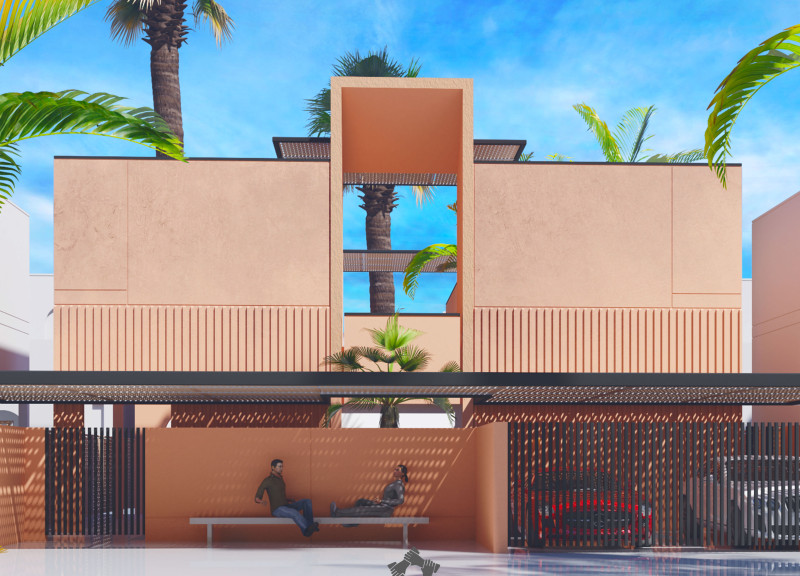5 key facts about this project
At first glance, the architectural design reveals careful consideration of both form and context. The structure is characterized by clean lines and a modern silhouette, which allows it to engage thoughtfully with its surroundings while standing out as a distinctive piece. The façade is constructed from a combination of materials that include concrete, glass, and metal, balancing durability with transparency and lightness. The use of large expanses of glazing invites natural light to penetrate deep into the interior, creating vibrant spaces that enhance occupant comfort and well-being.
The project employs an innovative approach to sustainability through the incorporation of green roofs and walls, which not only provide aesthetic and ecological benefits but also assist in regulating the building's temperature and improving air quality. The architectural strategy prioritizes the use of locally sourced materials, aiming to mitigate the environmental impact of transportation and support local economies. This commitment to sustainability extends to the energy efficiency of the building, featuring systems designed to minimize resource consumption while maximizing functionality.
Attention to detail is evident throughout the design. Key areas, such as the communal spaces and entrances, have been meticulously planned to encourage social interaction and inclusivity. The layout favors open-plan configurations, allowing flexibility in usage and promoting collaboration among different functions. Furthermore, the integration of outdoor spaces—such as terraces, balconies, and gardens—provides residents with accessible green areas that enhance their living experience amidst the urban environment.
Unique design approaches employed in this project also reflect a deep understanding of cultural and social dynamics. The building not only serves a physical purpose but acts as a social hub, positioning itself as a focal point within the community. Its design resonates with local traditions while embracing modern architectural trends, creating a dialogue between past and present that enriches the user experience.
The carefully designed circulation pathways allow for easy navigation throughout the structure, ensuring that all areas are accessible. This is further enhanced by the thoughtful placement of elevators and staircases, which emphasize connectivity and cohesion among different levels. The wayfinding elements incorporated into the design guide occupants through the space without overwhelming them, creating an intuitive journey within the building.
The project exemplifies a harmonious balance between architecture and urban living, showcasing how design can respond to the complexities of modern life. Its multifaceted nature demonstrates that architecture can be both functional and enriching, addressing the needs of the users while contributing positively to the landscape of the city. This project invites further exploration and understanding, encouraging readers to delve into the intricacies of architectural plans, sections, designs, and ideas that make it an exemplary case of contemporary architectural practice. интереса.


 Hamid Tehranisafa,
Hamid Tehranisafa, 























