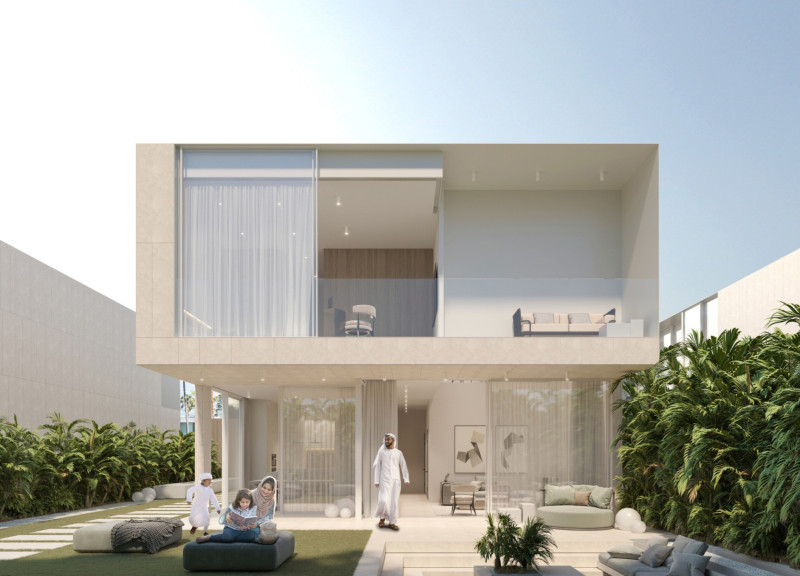5 key facts about this project
At its core, this design represents a commitment to sustainability and innovation. The architecture prioritizes the use of environmentally friendly materials and construction practices, aiming to minimize its ecological footprint. By employing reinforced concrete for structural support, the project ensures long-term durability. Large glass panels facilitate abundant natural light, promoting energy efficiency and creating a seamless connection between the indoor and outdoor environments. Furthermore, the choice of sustainably sourced timber for cladding enriches the aesthetic appeal while contributing to a warmer ambiance.
The architectural layout is characterized by open floor plans that optimize spatial fluidity. This design approach encourages interaction among occupants, thus reflecting contemporary lifestyle patterns that favor collaborative and communal spaces. Terraces and balconies extend from primary living areas, promoting outdoor living and enhancing the overall experience of the space. These transitional areas are designed not only for aesthetic appeal but also for functionality, allowing residents to enjoy nature while remaining connected to their indoor environments.
Landscaping plays a pivotal role in this architectural project, with native plant species carefully selected to align with local ecological conditions. This greenery not only enhances the visual landscape but also contributes to biodiversity, supporting local wildlife and creating a tranquil atmosphere. The integration of green roofs further amplifies the environmental benefits, offering insulation and managing stormwater effectively while providing recreational spaces for residents.
One of the unique design approaches evident in this project is its emphasis on adaptive reuse. If applicable, existing structures have been thoughtfully incorporated into the new design, preserving historical context and contributing to the narrative of the neighborhood. This strategy not only honors the architectural heritage of the area but also contributes to sustainability by reducing the need for extensive new construction.
Additionally, the project incorporates advanced technologies that align with its sustainable ethos. Features such as photovoltaic panels harness solar energy, providing a renewable source of power that reduces reliance on non-renewable resources. Rainwater harvesting systems have been integrated to mitigate water consumption, further underscoring the project’s commitment to environmental responsibility.
Overall, this architectural project stands as a relevant example of how contemporary design can enhance urban living. With its thoughtful consideration of space, materiality, and ecological impact, it represents a forward-thinking approach that addresses both user needs and environmental concerns. For those interested in a deeper exploration of this project, including architectural plans, architectural sections, architectural designs, and architectural ideas, the project presentation offers a rich resource for understanding the intricacies of this carefully crafted environment.


























