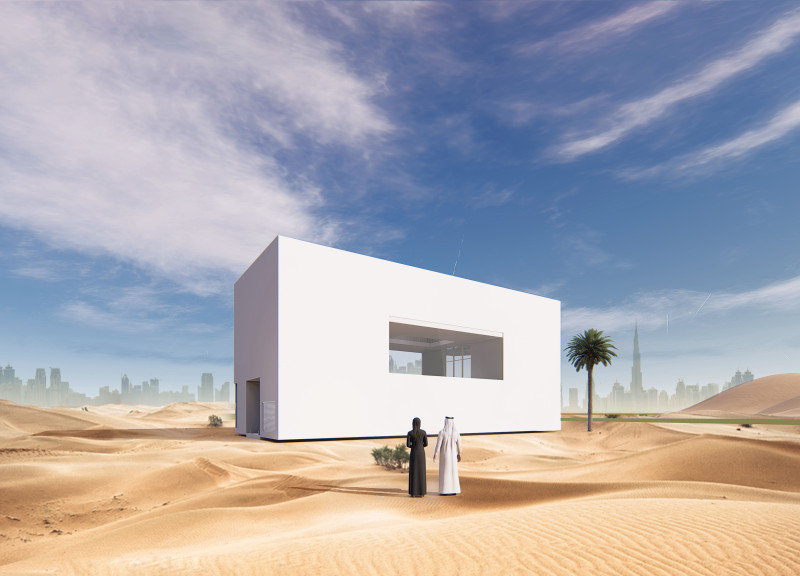5 key facts about this project
One of the most remarkable aspects of this architectural design is its adaptation to the surrounding environment. The exterior features a harmonious blend of materials that resonate with the local architectural vernacular while introducing contemporary techniques. A palette of materials such as reinforced concrete, glass, and timber enrich the façade, presenting a striking yet cohesive profile. The thoughtful use of timber cladding provides warmth to the structure, contrasting beautifully with the sleekness of large glass panels that facilitate natural light infiltration and create a connection between the interior and the vibrant outside world.
The architectural design prioritizes sustainability, employing features that minimize the carbon footprint and maximize energy efficiency. Incorporating green roofs and facades not only enhances the aesthetic quality of the project but also contributes to biodiversity, serving as a refuge for urban wildlife while significantly improving the building's thermal performance. Rainwater harvesting systems and energy-efficient HVAC units are seamlessly integrated into the design, representing a forward-thinking approach that responds to global challenges.
Functionally, the project is organized into distinct zones that cater to a diverse array of activities. The ground floor serves as an active public domain, with shops and community lounges that invite local residents and visitors to congregate. This encourages social interaction and positions the building as a central hub within the urban fabric. Higher floors are dedicated to residential units, with layouts designed to maximize views and offer ample daylight. Each apartment features private balconies, enhancing the overall living experience by creating a sense of personal outdoor space in the heart of the city.
Unique design approaches are evident in the layout and circulation of the space, where vertical circulation elements, such as elevators and staircases, are strategically placed to encourage movement throughout the building. This thoughtful arrangement not only addresses the practical aspects of navigating the space but also emphasizes community connectivity, allowing residents and users to engage with each other more frequently.
Additionally, the project demonstrates a strong commitment to inclusivity and accessibility. Careful consideration has been given to ensure that all areas of the building are accessible to individuals of all abilities, reflecting a growing trend in modern architecture to create spaces that welcome everyone.
The outcome of this architectural endeavor is a thoughtful synthesis of design, community engagement, and sustainability, representing a model for future developments in urban settings. By prioritizing the needs of its inhabitants and respecting the surrounding environment, this project stands as a testament to what modern architecture can achieve when it harmonizes with its context.
This architectural project invites readers to explore the intricate details and thought processes behind its design. For those interested in delving deeper, reviewing the architectural plans, sections, and various architectural designs associated with this project can provide richer insights into the innovative ideas and meticulous considerations that shape its identity. The exploration of such elements not only enhances understanding but also inspires further dialogue about the role of architecture in our ever-evolving urban landscapes.


 Ghada Ghossaini,
Ghada Ghossaini, 























