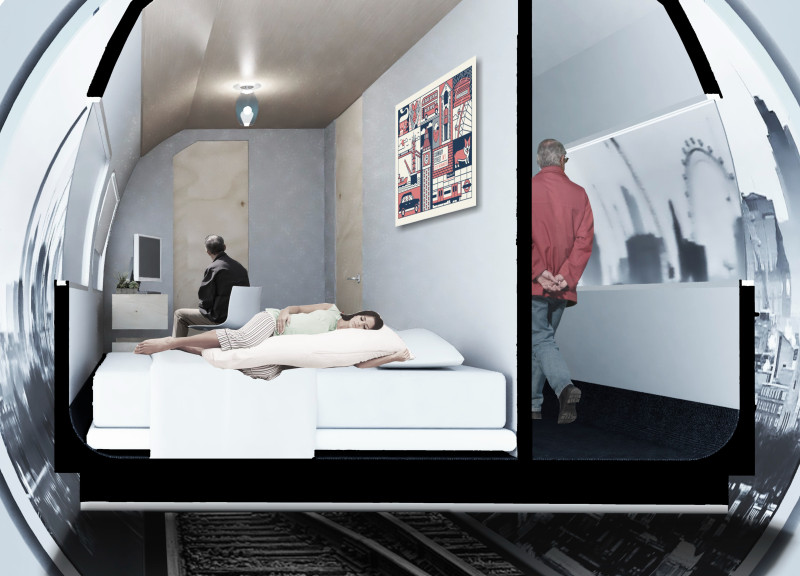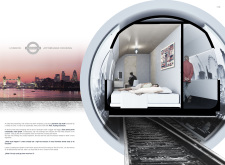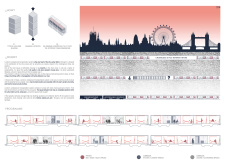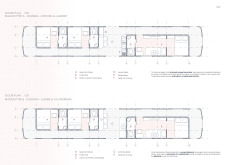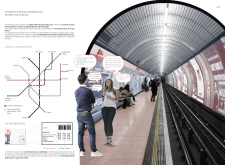5 key facts about this project
At first glance, the design is characterized by a series of interlocking volumes that create dynamic spaces both internally and externally. The building's massing is carefully articulated to foster a sense of openness, inviting natural light to penetrate deeper into the core areas. Large windows punctuate the facade, reflecting a commitment to transparency and connection with the environment. This design choice not only blurs the boundaries between indoors and outdoors but also promotes energy efficiency through passive solar gain.
The project’s material palette is a crucial element in defining its character and sustainability. Concrete provides structural integrity while serving as a canvas for innovative textures and patterns. This choice supports longevity and durability, ensuring that the building remains resilient over time. Complementing the concrete, the use of wood brings warmth and a tactile quality, creating inviting spaces for users. This juxtaposition of materials highlights a commitment to using local and sustainable resources, enhancing the ecological footprint of the project.
Significant attention is given to the integration of landscaping with architecture, illustrating a seamless transition between built and natural environments. Green spaces surrounding the building invite outdoor activities, promoting a healthy lifestyle and enhancing biodiversity. The landscape design includes native plantings that require minimal irrigation, further underlining an environmental responsibility that resonates throughout the project's ethos.
The functionality of the architectural space is diverse, allowing it to adapt to various community needs. From flexible interiors that can be reconfigured for different events to public areas that encourage social collaboration, every aspect of the design caters to enhancing user experience. The careful organization of spaces ensures that movement through the building feels intuitive, with clear pathways that guide users while maintaining a sense of discovery.
Unique design strategies stand out within the project, particularly in the way the building interacts with its surroundings. The incorporation of overhangs, balconies, and terraces not only enriches the visual experience but also provides shade and outdoor gathering spaces. These elements create microclimates that improve comfort for users, demonstrating a thoughtful consideration for climate and context.
Art installations are embedded within the architectural framework, further engaging the community and enhancing the aesthetic quality of the environment. These artworks not only add visual interest but also tell a story about the locale, forging a deeper connection between the space and its users. This integration of art serves to uplift community spirit, making the architecture not just a physical structure but a symbol of collective identity and pride.
As one delves into the architectural plans, sections, and overall designs of this project, it becomes evident that the thought process behind the design is rooted in both aesthetic and functional principles. This architecture stands not merely as a building but as an embodiment of community values and aspirations. By focusing on the nuanced details and innovative approaches employed, readers are encouraged to explore further, gaining insights into the wealth of architectural ideas that inform this compelling project. Engaging with the architectural presentation will reveal a comprehensive understanding of how each design element contributes to the project’s overall identity and its role within the community.


