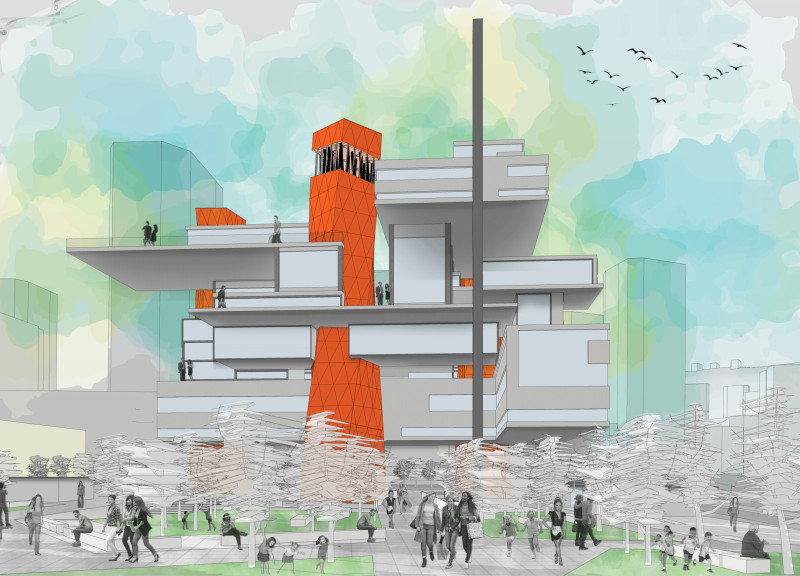5 key facts about this project
The primary function of the project is to create a multi-use space that accommodates a variety of activities. It is designed to be versatile, allowing for events, community gatherings, and individual use, which reflects a contemporary approach to architecture that prioritizes adaptability. The spaces are arranged to encourage interaction among users and to foster a sense of community. The layout is intuitive, ensuring that circulation flows smoothly throughout the building and that each area serves its intended purpose effectively.
Materials play a crucial role in the overall design and the project effectively employs a selection that balances durability with aesthetic appeal. The primary materials used include reinforced concrete, glass, and wood, each chosen for their performance characteristics as well as their ability to convey warmth and solidity. The use of glass not only allows for ample natural light but also creates visual connections between indoor spaces and the external environment, blurring the lines between inside and out. The choice of wood introduces a tactile element, adding a sense of comfort and inviting users to engage with the space more intimately.
Key features of the project include expansive windows and terraces that offer panoramic views, encouraging occupants to appreciate the surrounding landscape. These design elements are purposeful, as they enhance the aesthetic experience while also promoting energy efficiency through natural ventilation and light. The layout incorporates green spaces that serve both aesthetic and ecological functions, providing areas for relaxation and reinforcing the connection to nature.
A unique design approach evident in the project is the emphasis on sustainability. The integration of green roofs and walls not only contributes to biodiversity but also helps in regulating temperature and enhancing energy efficiency. The project incorporates renewable energy sources, such as solar panels, reflecting a commitment to minimizing environmental impact. This sustainable strategy is not merely an addition but is intricately woven into the architectural concept, demonstrating a forward-thinking philosophy that values harmony with the environment.
The building also showcases an intelligent use of existing topography, which adds to its distinct character. The architect has skillfully manipulated the site’s landscape to create tiered spaces that provide a sense of natural flow. This consideration for the topography enhances both functionality and visual interest, allowing for varied experiences within the same site, making it a layered and engaging environment.
Further distinctive elements include the careful attention to local cultural influences in the design, which enhances its resonance with the community. The façade reflects local architectural idioms, marrying traditional motifs with contemporary forms. This synthesis not only honors the area’s heritage but also ensures that the project feels like an organic part of its environment, rather than an imposition.
For those interested in a deeper understanding of the architectural design, examining the architectural plans, architectural sections, and architectural ideas related to this project will provide valuable insights into its conceptual development. Every detail, from the material selection to the spatial arrangement, contributes to the integrity of the project and illustrates a cohesive vision. Exploring these elements will offer a richer appreciation for the thoughtful design choices that define this remarkable architectural endeavor. Readers are encouraged to review the project presentation to explore these facets in greater detail and to understand the full breadth of the architectural intentions behind this thoughtfully constructed space.


 Noam Sabach
Noam Sabach 




















