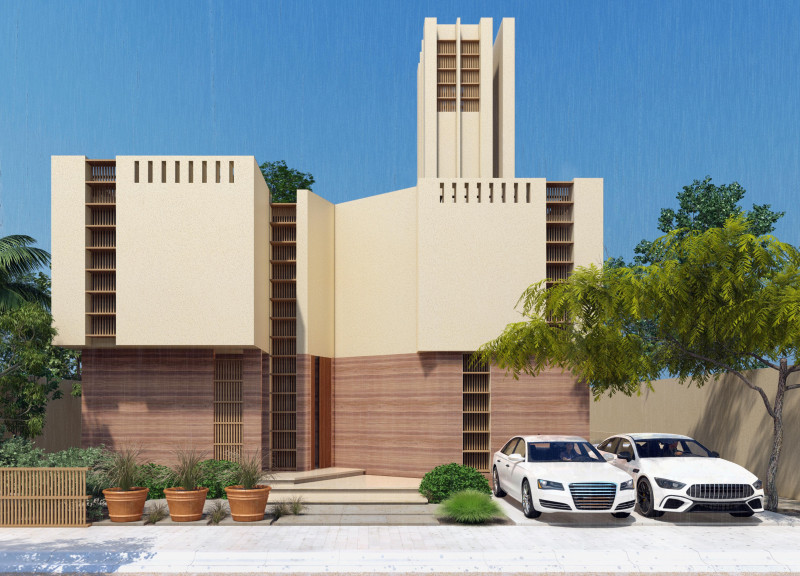5 key facts about this project
From its conception, the project represents an innovative response to the challenges of urban density and the need for adaptable spaces. One of the central design ideas is the interplay between private and public realms, where clear distinctions are maintained while still encouraging interaction among residents and visitors. This concept is evident in the layout, which prioritizes open spaces and encourages social engagement. The architectural design features strategically placed shared amenities that serve as focal points, inviting inhabitants to connect in a variety of settings.
The materials chosen for the project play a crucial role in articulating its identity and expression. Predominantly used materials include reinforced concrete, glass, and steel, each selected for its functional properties and aesthetic qualities. The concrete provides structural integrity and durability, while large glass facades create a sense of transparency and openness, allowing natural light to penetrate deep into the interiors. The use of steel elements adds a touch of modernity, enhancing the overall visual appeal of the design without compromising on functionality. These materials work harmoniously together, showcasing a commitment to sustainability and efficiency throughout the building’s lifecycle.
Notably, the architectural design employs a series of green roofs and terraces, which offer additional recreational space and contribute to environmental sustainability. These landscaped areas not only enhance the overall biodiversity of the site but also provide residents with a tranquil escape from urban life. The thoughtful incorporation of greenery further emphasizes the design’s commitment to blurring the lines between built and natural environments, promoting well-being and ecological responsibility.
Unique design approaches are woven throughout the project, particularly in the way the layout responds to its context. The building forms are arranged to maximize views and privacy, with each unit benefiting from thoughtful orientation. The careful consideration of sight lines and sunlight access underscores the architects’ dedication to improving the quality of life for the occupants. Furthermore, the design incorporates flexible floor plans that can adapt to varying needs over time, making it a forward-thinking solution for urban living.
Another important aspect of the project is its emphasis on community integration. The architectural designs include spaces for local businesses, fostering an environment where commerce and community coalesce. This not only supports the local economy but also enhances the daily experiences of residents, making it a vital part of the neighborhood fabric. The strategy of including retail environments at street level encourages pedestrian activity and creates a vibrant atmosphere that invites engagement.
This architectural endeavor moves beyond mere aesthetics and functionalism to embody a comprehensive understanding of urban life. It celebrates the essence of coexistence within a metropolitan backdrop, and the careful choices in design elements reflect a sensitivity to the surrounding area. The project's ability to adapt to changing urban dynamics while supporting a diversity of experiences serves as a model for future developments.
For a deeper exploration of the architectural plans, sections, and unique ideas that informed this project, readers are encouraged to examine the comprehensive project presentation. Discover how these details come together to create a harmonious design that respects its environment while focusing on the needs and aspirations of its community.


 Eslam abdelkhalek metwally sayed Metwally,
Eslam abdelkhalek metwally sayed Metwally, 























