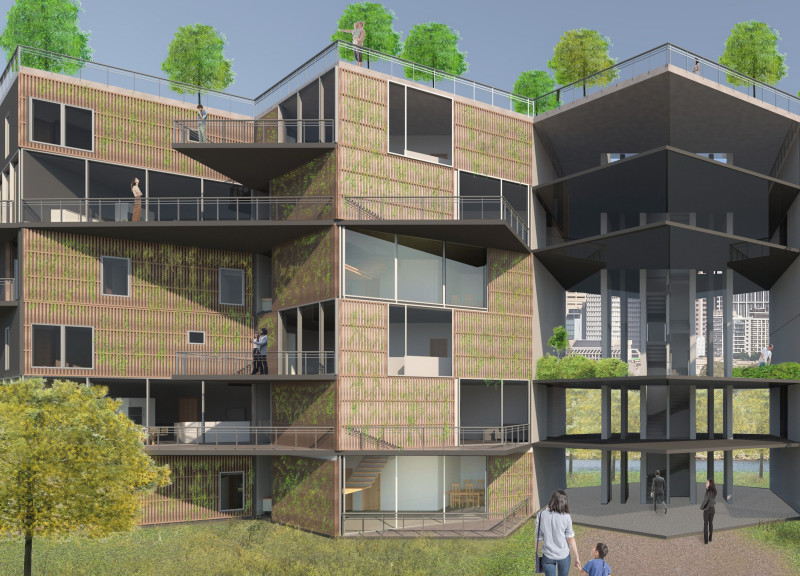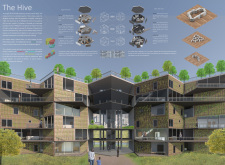5 key facts about this project
The design is built around the concept of modular living spaces, which can be tailored to accommodate various lifestyles and family sizes. This flexibility allows for a mix of private and communal areas, promoting social interaction among residents while also catering to individual needs. The architectural strategy intentionally encourages a sense of community, enabling neighbors to share resources and interact more seamlessly.
At the heart of The Hive are its two primary cell types: Type One Cells serve as independent living quarters designed for individuals, while Type Two Cells cater to families or partnerships seeking a more communal arrangement. This design approach not only maximizes the efficient use of space but also supports the diverse demographic the project aims to attract. The layout facilitates varying configurations, enabling residents to adapt their living spaces over time, thus ensuring longevity and relevance in an ever-changing urban landscape.
The architectural form of The Hive is characterized by a three-story structure that harmoniously integrates with its surroundings. The ground level provides a welcoming entry point that enhances connectivity and accessibility. Expansive windows and glass doors blur the lines between inside and outside, fostering a visual connection to the streetscape and encouraging outdoor activities. This open design principle promotes interaction while enhancing the overall user experience.
Vertical integration plays a key role in the project’s functionality and aesthetic appeal. Balconies are strategically placed to encourage outdoor living and interaction, providing residents with personal outdoor spaces while also enabling a lush green environment that enhances the building's overall appearance. The use of tiered terraces adorned with greenery not only adds visual texture to the façade but also supports environmental sustainability by contributing to urban biodiversity and improving air quality.
The choice of materials is fundamental to The Hive’s architectural identity. Wooden cladding adds warmth and character, providing a natural look that enhances insulation properties. Large glass panels optimize natural light, creating an inviting ambiance and promoting energy efficiency. A robust metal framework supports the building’s structural integrity while maintaining a modern aesthetic, especially evident in the railings and other support elements. Eco-friendly features such as green roof systems further emphasize the commitment to sustainability, aiding in temperature regulation and stormwater management.
What truly sets The Hive apart is its focus on flexibility and community. The modular design allows residents to tailor their living spaces according to personal preferences, fostering a dynamic environment that is responsive to diverse needs. Moreover, communal areas integrated within the design promote interaction among residents, encouraging deeper connections and shared experiences. This aspect reflects a contemporary understanding of urban living, where community and individuality coexist harmoniously.
In conclusion, The Hive emerges as a relevant architectural response to housing challenges faced in urban areas. Its emphasis on modularity, sustainability, and communal living reflects an understanding of modern lifestyles and social dynamics. For those interested in exploring the intricacies of this project, including architectural plans, architectural sections, and a range of architectural designs and ideas, delving deeper into the presentation of The Hive will provide valuable insights into its innovative approach.























