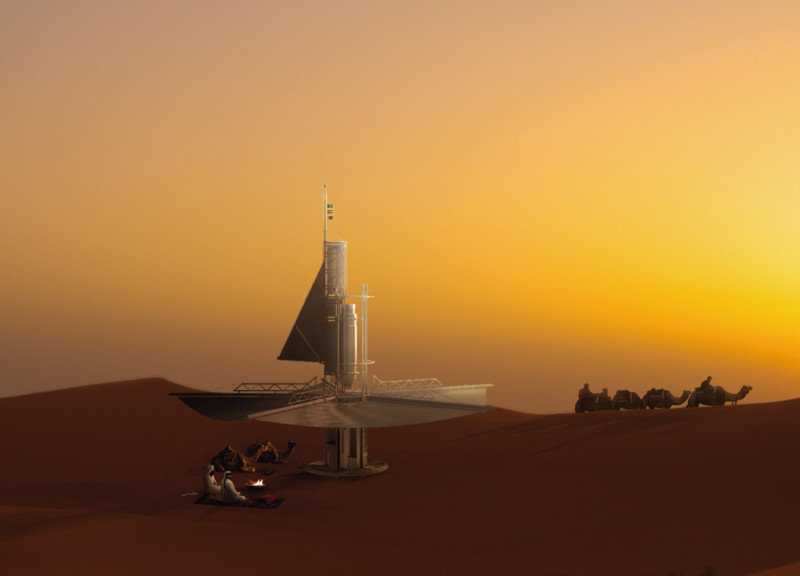5 key facts about this project
The project is characterized by its unique architectural language that balances contemporary forms with traditional influences. This blend not only enriches its visual presence but also resonates with local heritage, creating a sense of belonging and identity for its users. The visible elements of the design are carefully curated, with a focus on creating an inviting atmosphere that encourages interaction and connection among residents. Open spaces, communal areas, and thoughtful circulation paths invite people to gather, share experiences, and cultivate relationships within the fabric of the community.
Materiality plays a crucial role in the overall design, with an intentional choice of materials that reflect both durability and sustainability. Concrete is employed as a primary structural element, offering strength and robustness necessary for the building's longevity. Steel framing complements the design, allowing for expansive interiors free of excessive columns, while large glass facades enhance natural light penetration and provide inspiring views of the surroundings. The use of natural wood for flooring and cladding introduces warmth and texture, creating a welcoming contrast to the sleekness of other materials.
Particular attention has been given to the spatial organization within the project. An open floor plan promotes flexibility and adaptability, accommodating various uses while optimizing the flow of movement throughout the space. This layout is further accentuated by strategically placed windows and openings that frame views of outdoor spaces, promoting a seamless transition between inside and outside. By prioritizing light and space, the design encourages a positive experience that enhances well-being and productivity.
Sustainability is a core principle that informs various aspects of the project. The design incorporates green roofs, which not only enhance biodiversity but also manage stormwater effectively. Roof-mounted solar panels contribute to energy efficiency, reducing dependence on non-renewable resources. Additionally, passive heating and cooling strategies have been integrated into the design, minimizing energy consumption while maximizing comfort for occupants. These elements collectively create a building that is not only mindful of environmental impact but also promotes a healthier lifestyle for its users.
The architectural ideas presented in this project extend beyond mere functionality—they signify a commitment to community and ecological responsibility. The spaces are designed to be flexible and responsive to the changing needs of the community, ensuring that the project remains relevant and functional over time. The emphasis on community engagement through shared spaces fosters a sense of ownership among residents, encouraging active participation in the life of the building and the surrounding area.
Innovative design approaches characterize this project, particularly in its use of technology throughout the design process. Building information modeling (BIM) has been utilized to ensure precision in both planning and execution, leading to resource efficient outcomes. The design balances modern construction techniques with a sensitivity to the contextual factors at play, resulting in an architecture that is both contemporary and respectful of its setting.
For those interested in exploring the nuances of this architectural project further, examining the architectural plans, sections, and designs will provide deeper insights into the thoughtful details and innovative solutions crafted by the design team. The project stands as a testament to the potential for architecture to enhance community connections, environmental responsibility, and overall quality of life. It invites viewers and users alike to engage with the space, fostering an ongoing dialogue about the role of architecture in shaping our built environments.


 Jonas Sebastian Kneisel
Jonas Sebastian Kneisel 




















