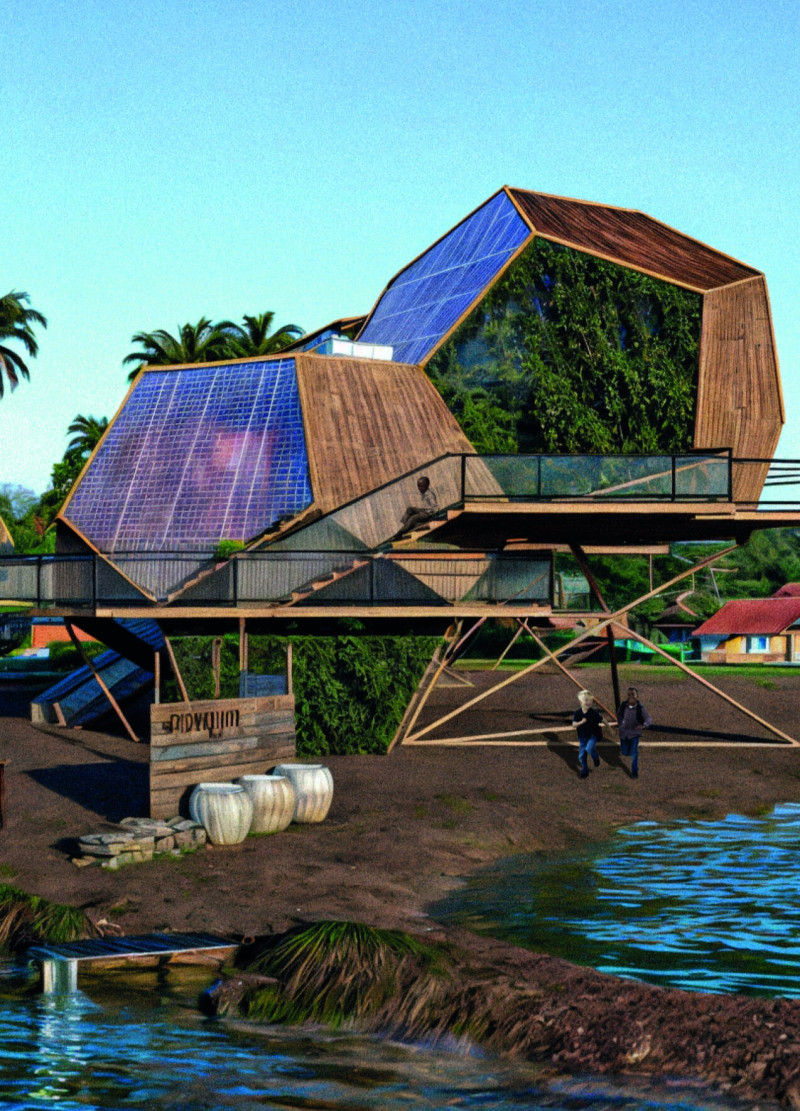5 key facts about this project
At the core of this project is its primary function, which aims to serve a diverse community of users. The design integrates spaces that cater to various activities, supporting social interaction while also providing areas for individual reflection. By cleverly organizing the layout, the project ensures that movement through the building feels intuitive, encouraging occupants to explore while also promoting accessibility. This thoughtful arrangement exemplifies an understanding of spatial dynamics, allowing users to engage with the environment in multiple ways.
The architectural design employs a unique material palette that not only enhances aesthetic appeal but also addresses practical considerations such as climate resilience and maintenance. Materials such as reinforced concrete, tempered glass, wood paneling, and naturally sourced stone have been selected for their durability, sustainability, and visual warmth. The careful choice of these materials reflects the project’s commitment to environmental sensitivity and respect for the locale's natural resources.
One of the notable design approaches evident in the project is the integration of natural light into the overall scheme. Large windows and strategically placed skylights ensure that interior spaces are flooded with daylight, which serves to enhance the ambiance while reducing reliance on artificial lighting. This not only contributes to energy efficiency but also positively impacts the well-being of its occupants. Moreover, outdoor spaces have been designed to extend the usable area of the building, promoting outdoor activities and a connection with nature. Terraced gardens and well-defined pathways encourage interaction with the landscape, allowing for a seamless transition between built and natural environments.
The building’s façade is characterized by a rhythmic interplay of solid and void, with different materials and textures creating visual interest without overwhelming the senses. This thoughtful articulation not only breaks down the scale of the structure but also provides an engaging experience for those approaching the building. The outdoor areas include landscaped gardens, seating areas, and gathering spots that serve as extensions of the main functions of the project, promoting community interaction.
Furthermore, the innovative use of technology within the project enhances its functionality and user experience. Smart building systems optimize energy use, monitor environmental conditions, and improve user comfort. This incorporation of modern technology aligns with the overarching goal of advancing sustainability while ultimately creating a smarter, more responsive building.
This project exemplifies a contemporary vision of architecture that is both rooted in its context and forward-thinking in its design principles. The balance of form and function is carefully maintained throughout, ensuring that the building not only meets practical requirements but also resonates with the people who inhabit it. The unity between the interior and exterior reinforces a sense of place, inviting users to engage with their surroundings fully.
For those interested in exploring the architectural plans, architectural sections, and detailed architectural designs, a closer look will reveal the nuanced ideas that shaped this project. The architectural intent and execution reflect a deeply considered approach to design, making it a relevant case study in modern architecture. Visitors are encouraged to explore the presentation of this project further to uncover the full scope of its design elements and the richness of its architectural ideas.


























