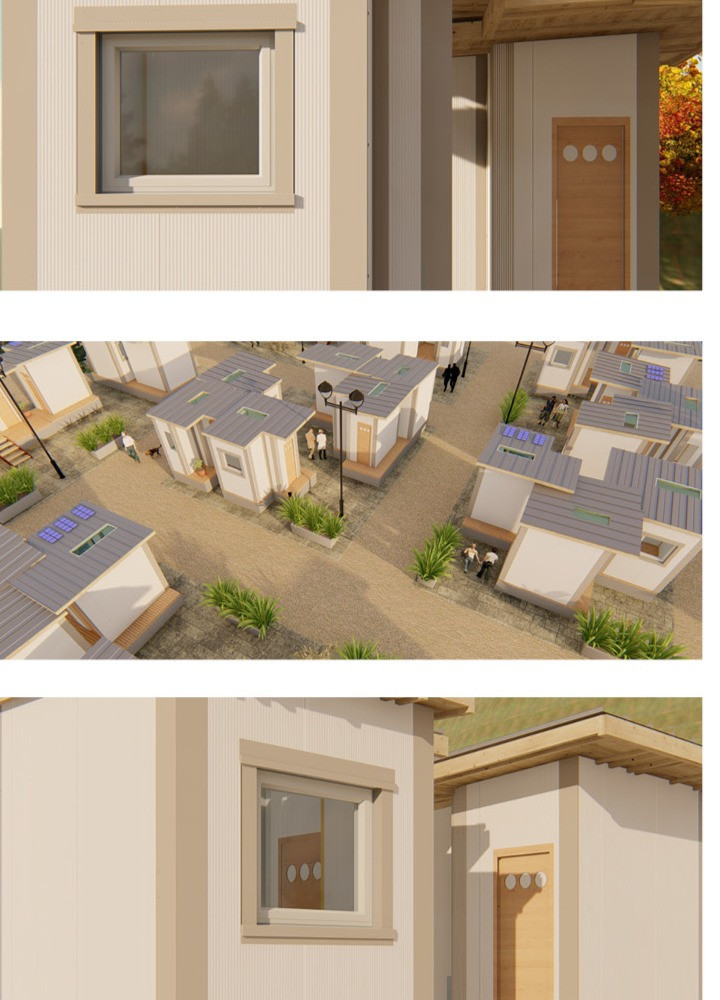5 key facts about this project
This project functions primarily as a multipurpose community center, designed to accommodate a variety of activities ranging from social gatherings to educational workshops. The layout is intelligently planned to facilitate seamless movement and interaction among users, with spaces allocated for both large assemblies and smaller, more intimate gatherings. This careful zoning enhances the overall user experience, allowing for flexibility in how the spaces can be utilized, depending on the various community needs.
Key components of the design include an open-plan layout that encourages engagement and collaboration, complemented by strategically placed glass facades that invite natural light into the building. These expansive windows create a visual connection between the interior spaces and the outside environment, fostering a sense of openness. The use of materials plays a crucial role in the architectural expression of the project. A palette that includes locally sourced timber, reinforced concrete, and energy-efficient glazing underscores a commitment to sustainability while ensuring that the building is robust enough to withstand the elements. The choice of these materials not only contributes to the durability of the structure but also establishes a warm and welcoming atmosphere conducive to community interaction.
Unique to this design is the incorporation of green roofs and vertical gardens, which serve to enhance biodiversity while also improving the building's overall energy performance. These elements contribute not only to the aesthetic quality of the design but also to its environmental sustainability. By integrating greenery into the architecture, the project promotes a symbiotic relationship between built and natural environments, reflecting contemporary architectural ideas focused on ecological responsibility.
The design outcome is a structure that serves as a beacon for community engagement, fostering social interaction and collaboration in a space that feels inviting and inclusive. The careful arrangement of outdoor gathering areas encourages people to come together, reinforcing the center's role as a hub of activity. This strong emphasis on community interaction exemplifies the project's core values and goals, which prioritize social cohesiveness in a nurturing environment.
As one explores this architectural project further, it is encouraged to review elements such as architectural plans, architectural sections, and architectural designs to gain deeper insights into the multifaceted approach taken by the architects. Each element of the design contributes to a holistic understanding of how architecture can address communal needs while remaining sensitive to its surroundings. This project demonstrates the effective use of architecture to enrich community life, inviting readers to dive deeper into its many intricacies.


























