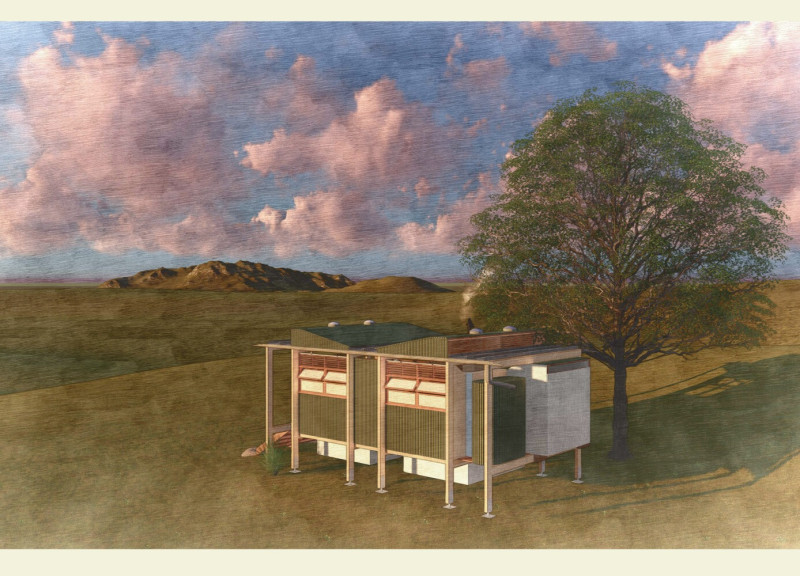5 key facts about this project
The project's function extends beyond its physical space; it is a catalyst for community engagement. The design incorporates open areas and flexible internal layouts that can adapt to various needs, encouraging versatility. Large communal spaces are intentionally placed at the heart of the structure, allowing for fluid movement and fostering social interactions. This conscious planning reflects an understanding of the importance of shared spaces in contemporary urban life.
Architecturally, the project thoughtfully balances aesthetics and practicality. It utilizes a striking combination of materials, including concrete, glass, wood, and steel. Concrete is strategically used for its structural reliability and modern appeal, while expansive glass facades invite natural light and create visual transparency, bridging the interior and exterior environments. The warm textures of natural wood contribute to an inviting atmosphere, echoing the local context and enhancing users' comfort. Steel elements provide necessary structural support and allow for larger spans within the open spaces.
A notable aspect of the design is its commitment to sustainability. The building incorporates various eco-friendly features aimed at reducing its environmental footprint. Passive design strategies, such as optimized solar orientation and high-performance glazing, minimize energy consumption while maximizing natural light. Additionally, the integration of green roofs and rainwater harvesting systems promotes biodiversity and self-sufficiency, demonstrating a responsible approach to design amidst urban density.
The integration of landscaping within the project is another significant consideration. The grounds around the building include native plant species and communal gardens, further reinforcing the relationship between the structure and its context. These green spaces not only enhance the aesthetic value of the project but also provide ecological benefits, encouraging biodiversity in an urban setting. Pathways connect indoor and outdoor areas, promoting seamless transitions and encouraging outdoor activities among users.
A unique design approach evident in this project is its response to the local culture and climate. By drawing inspiration from vernacular architecture, the design reflects an understanding of local identity while incorporating modern sensibilities. The careful consideration of climatic conditions helps shape elements like overhangs and shading devices, minimizing heat gain during peak periods and ensuring occupant comfort year-round.
This architectural endeavor prioritizes the needs of its users, promoting accessibility and inclusivity. Design elements such as wide entrances, elevators, and varied seating areas ensure that people of all ages and abilities can naturally navigate and utilize the space. Practicality is at the forefront, gently balancing the artistic intentions behind the design.
As the project continues to evolve, it stands as a reflection of thoughtful architecture that respects its context while fostering community interaction. Its emphasis on sustainable practices and social engagement sets a precedent in contemporary architecture. For those interested in delving deeper into the design, exploring architectural plans, sections, and innovative ideas can provide valuable insights into how this project effectively responds to the needs of its environment and users. The design exemplifies a holistic approach, where every element is purposefully considered to create a cohesive and functional architectural solution, inviting inquiry and appreciation from all who encounter it.


























