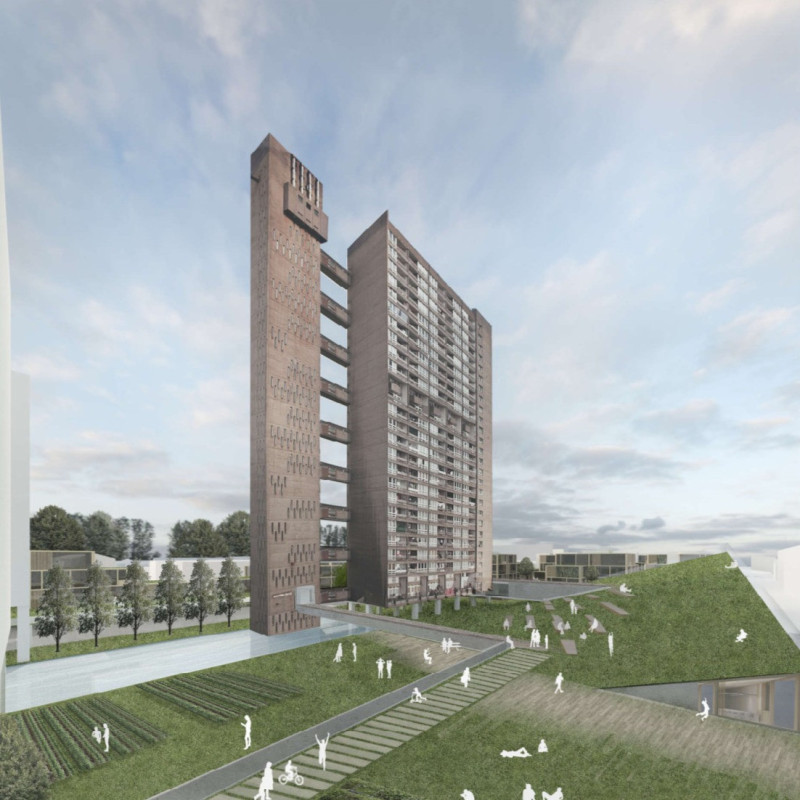5 key facts about this project
The primary function of this architectural design is to facilitate a mixed-use urban setting that accommodates both housing and community amenities. By merging residential capabilities with commercial spaces and public areas, the project creates an environment conducive to social engagement and economic opportunities. Through thoughtful spatial organization, the design ensures that all residents have access to essential services and green spaces, thus enhancing the quality of life within the densely populated urban fabric of London.
Key elements of the project include a grid layout that serves as a versatile framework for the various functions of the development. This layout not only allows for better circulation and connectivity but also supports adaptability as the needs of the community evolve over time. The design incorporates distinct building assemblies that can be modified according to family size and residential needs. Such modularity ensures that the project remains relevant in addressing the changing demographics of urban life.
Materiality plays a significant role in the architectural approach of "Weaving Communities Together." The use of structural concrete lays a robust foundation for the multi-storey developments, while timber elements are employed for their acoustic and aesthetic benefits, promoting a warm and inviting atmosphere in living spaces. Reinforced steel is integral to the structural framework, allowing for expansive communal areas designed for interaction and social connections. The incorporation of green roofing systems is noteworthy, contributing to urban biodiversity and offering residents access to natural environments. Large glass facades are utilized to maximize natural light, creating a healthy living environment while connecting indoor spaces with the outside world.
This project demonstrates unique design approaches that prioritize sustainability and community cohesion. The commitment to environmental consciousness is evident in the integration of solar panels and ample bicycle-sharing facilities designed to promote non-motorized transport. These initiatives are reflective of a broader understanding of responsible urban design that aims to reduce the ecological footprint of city living.
The design also thoughtfully considers the historical and cultural context of London, weaving the new architecture into the existing urban landscape rather than imposing stark, isolated structures. This careful contextualization fosters a sense of belonging and continuity, acknowledging the diverse heritage of the area. The emphasis on social equity throughout the project becomes apparent as it not only targets affordable housing solutions but also emphasizes inclusivity, ensuring that all community members can benefit from the amenities and resources available.
In exploring the details of "Weaving Communities Together," readers are encouraged to delve into the architectural plans, sections, and designs that underline these concepts. By examining the comprehensive architectural ideas that inform this project, a deeper understanding of its potential impact on urban living can be achieved. The design's intention to enrich community life within London offers valuable insights into the future of urban architecture, making it a relevant case study for similar projects worldwide. Visit the project presentation for further details on how these innovative concepts manifest in the architectural design.


























