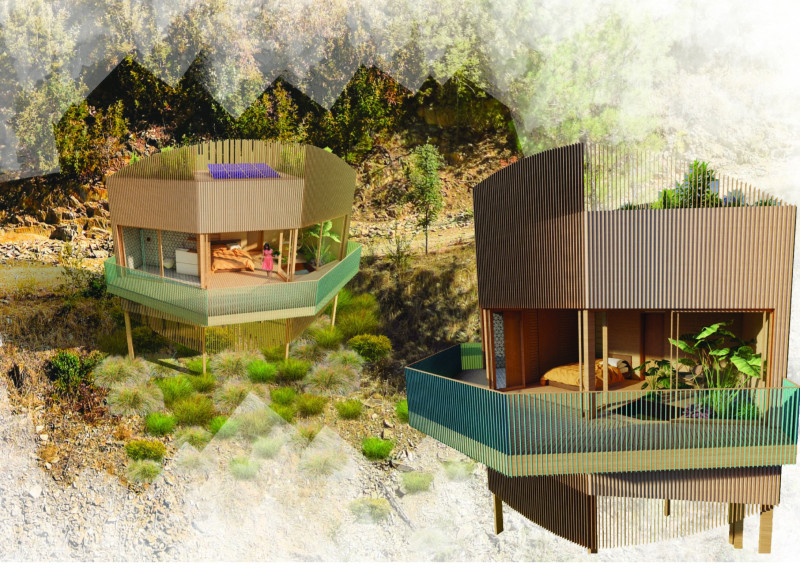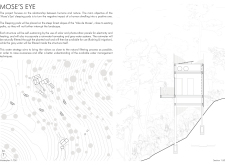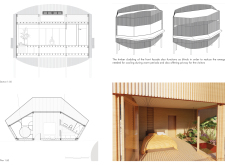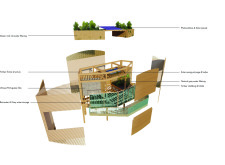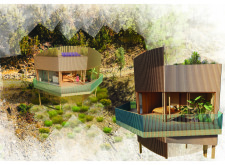5 key facts about this project
"Mose’s Eye" serves multiple functional roles. Not only does it provide accommodation, but it also creates an immersive experience that encourages guests to engage with the lush landscape. This unique function promotes outdoor activities, mindfulness, and a greater awareness of ecological systems. The design encourages occupants to step outside their rooms, fostering physical interaction with the surrounding nature, thereby enriching their stay.
The architectural design is characterized by its modular framework consisting of simple yet effective pod structures. Each unit is aligned with the contours of the terrain, supporting the natural flow of the landscape while minimizing disruption. The choice of materials plays a significant role in the project’s sustainability efforts. A timber frame structure provides a lightweight yet durable foundation, affirming the project's commitment to using renewable resources. In addition, a green roof system not only aids in insulation but also allows for rainwater harvesting, thus showcasing the integration of sustainable technologies.
Photovoltaic and solar panels are incorporated on the roofs of the pods, ensuring a self-sufficient energy supply. This feature not only addresses energy needs but also reinforces the project's ethos of minimizing environmental impact. By utilizing systems designed for rainwater collection and greywater reuse, "Mose’s Eye" sets a strong precedent for sustainable architectural practices.
The architecture of "Mose’s Eye" also reflects cultural elements through the inclusion of unique Portuguese tiles, which add a local touch to the design. These tiles enhance both the visual appeal and the durability of the structures, linking the project to the rich heritage of the region. The careful design of the sleeping pods includes large windows and openings that allow for ample natural light and ventilation, creating an inviting interior that promotes well-being.
In terms of unique design approaches, "Mose’s Eye" stands out through its modularity and adaptability to the slope of the site, ensuring that each pod complements its surroundings. The project eschews conventional designs in favor of a more organic approach, aiming to blend seamlessly with its ecological context. This conscious strategy creates a living experience that feels connected to the landscape rather than imposed upon it.
Visitors can also enjoy the significance of shared spaces within the project, which facilitate relaxation and social interaction. These communal areas embody a sense of community, further enhancing the overall experience of those staying at "Mose’s Eye." The design encourages occupants to gather and appreciate their shared surroundings, tying them back to the fundamental principles of sustainable living.
Overall, "Mose’s Eye" reflects a thoughtful architectural approach that prioritizes sustainability and a meaningful connection to nature. Its incorporation of modern technologies alongside traditional materials presents a balanced design that respects the ecological and cultural context of Vale de Moses. To gain deeper insights into this compelling architectural endeavor, readers are encouraged to explore the project's architectural plans, sections, designs, and innovative ideas. Engaging with these elements will provide a fuller understanding of the thoughtful considerations that underpin the creation of "Mose's Eye."


