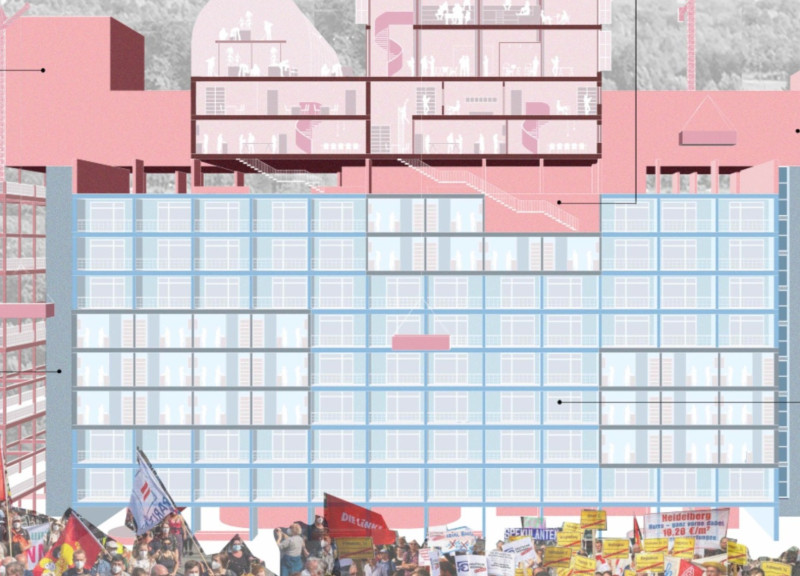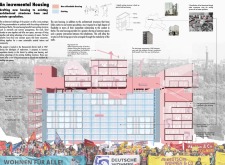5 key facts about this project
Upon examining the project, one can identify key aspects that contribute to its functional and aesthetic integrity. The design emphasizes modular housing units that can be adapted to suit a variety of family sizes and lifestyles, showcasing flexibility as a core principle. This adaptability not only meets immediate housing demands but also addresses the long-term vision of creating a sustainable community. The architectural layout incorporates collective spaces, such as shared gardens and communal areas, which serve as vital social hubs. These spaces are strategically placed to encourage interaction among residents, enhancing neighborly ties and promoting communal life.
The integration of architectural history is another important aspect of this project’s design approach. By respecting and responding to the characteristics of the surrounding built environment, the project creates a dialogue between new and old. This sensitive integration allows for a cohesive urban fabric while providing an opportunity for the architectural narrative of Hansaviertel to evolve. The design also includes features that facilitate movement and connectivity throughout the development. Well-considered circulation paths and staircases serve as both functional elements and symbols of interaction, embodying the project's overarching mission to strengthen community ties.
Furthermore, sustainability is woven into the very fabric of the project's design. eco-friendly materials, such as reinforced concrete, steel composites, and glass, are chosen not only for their structural prowess but also for their potential to support greener living environments. Additionally, the incorporation of green roofs and urban landscaping enhances the ecological footprint of the project, contributing to biodiversity within the urban landscape and promoting a healthier living environment for the residents.
Unique design approaches emerge from this project’s commitment to community engagement and participatory architecture. By involving residents in the planning and evolution of their living spaces, the project fosters a sense of ownership and pride among community members. This participatory spirit ensures that the architectural designs resonate with the needs and aspirations of the people who inhabit them, ultimately creating a living environment that is both functional and meaningful.
This project stands out in its ability to merge pragmatic housing solutions with a broader social vision, making it a valuable case study in contemporary architectural practice. Its thoughtful design choices, clear understanding of community dynamics, and respect for historical context position it as a noteworthy example of architecture that responds to the urgent challenges facing urban environments today.
For readers interested in delving deeper into the intricacies of this architectural project, including architectural plans, architectural sections, and various architectural designs and ideas, it is recommended to explore the project presentation. Engaging with these elements will provide a richer understanding of how the project navigates the complexities of urbanization and community living.























