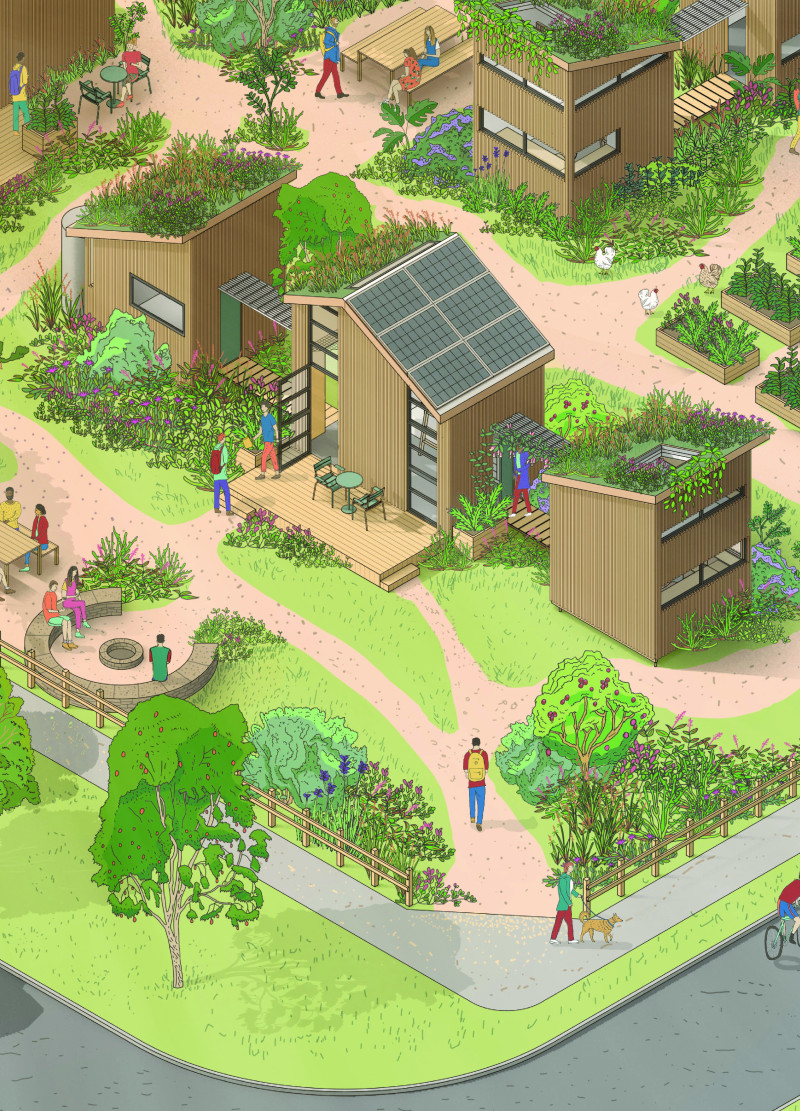5 key facts about this project
At its core, the project represents a shift in architectural design towards more flexible and environmentally conscious solutions. By incorporating transportable modules, the architecture enables units to be easily reconfigured, allowing residents to shape their living environments according to their personal needs and desires. This approach challenges the traditional notion of fixed housing, offering a more dynamic model for urban dwellers who value both individuality and communal interaction.
The overall function of the project focuses on creating not just living spaces but a vibrant community atmosphere. Each transportable module is equipped with essential amenities that prioritize comfort and utility while facilitating interaction among residents. The design encompasses areas for private relaxation as well as communal spaces that encourage gatherings, thereby nurturing a sense of belonging and cooperation.
Several key design details enhance the overall functionality and aesthetic of the project. The rotatable roof structures play a pivotal role in optimizing energy efficiency by allowing residents to adjust their exposure to sunlight throughout different seasons. This design element not only contributes to sustainability by reducing energy consumption but also enriches the living experience through enhanced natural light.
Furthermore, the selection of materials reflects a commitment to environmental responsibility. Wood is predominantly used for the structure and cladding, bringing warmth and a natural touch that complements the surrounding landscape. The extensive use of glass in the façades and windows creates a dialogue between the interior and exterior spaces, encouraging residents to engage with their natural surroundings. Green roof systems add another layer of sustainability, providing insulation and promoting biodiversity, while also serving as recreational spaces for residents.
The project’s design also integrates walking paths and garden pockets, which facilitate movement and interaction within the community. These elements create inviting spaces for residents to connect not only with each other but also with nature, fostering an environment that promotes healthy and active lifestyles. The communal gathering areas, such as fire pits and seating spaces, are carefully situated to become focal points for social engagement, reinforcing the project's foundational goal of community-centric living.
Unique design approaches used throughout the project include the focus on modularity and flexibility, as well as an emphasis on sustainability. By prioritizing the connection between individuals and their surroundings, the architecture encourages a lifestyle that values both privacy and community. This intentional design perspective helps address broader issues related to urban living, including housing affordability and environmental impact.
Overall, this architecture project succeeds in redefining conventional living spaces by envisioning a model that is both adaptable and eco-friendly. Its emphasis on modular design, sustainable materials, and communal connections represents an industry-aware understanding of the modern urban dweller’s needs.
For those interested in exploring the nuances of this architectural project further, including detailed architectural plans, sections, designs, and a range of architectural ideas, a deeper look at the project's presentation will provide comprehensive insights into its meticulous design and vision.























