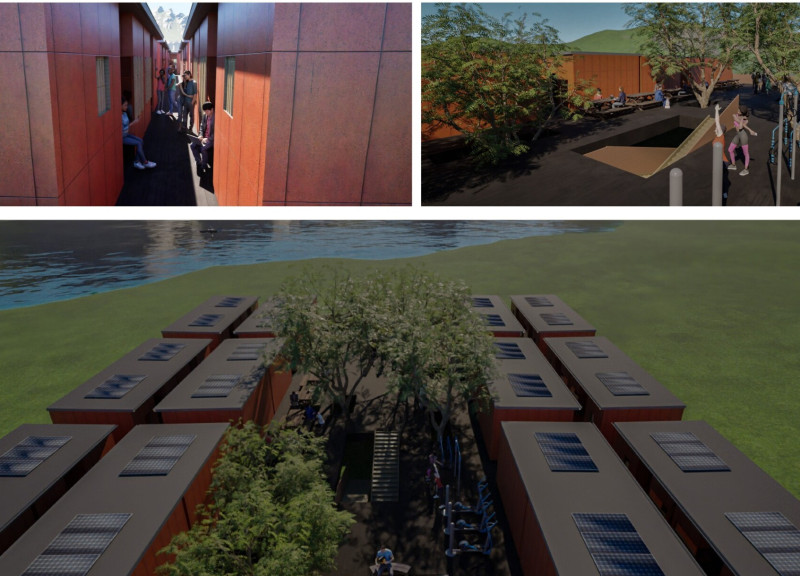5 key facts about this project
At its core, the project represents a response to contemporary architectural challenges, particularly those related to urban density and sustainability. The design emphasizes the importance of interaction between indoor and outdoor spaces, which is achieved through large windows and strategically placed outdoor terraces. These elements not only enhance the building's natural lighting but also encourage occupants to engage with their surroundings, fostering a sense of place and community.
The layout of the structure is meticulously organized around central communal spaces that facilitate interaction among users. This approach underscores the project’s commitment to inclusivity and social connectivity, providing areas for gatherings and collaboration. The architectural ideas behind this layout demonstrate a clear understanding of human behavior in shared environments, resulting in spaces that promote both productivity and relaxation.
The exterior of the building showcases a nuanced material palette, integrating locally sourced materials such as brick, wood, and glass. This choice reflects a respect for the local context, grounding the design within its environment while also providing a timeless quality. The use of glass elements allows for transparency, blurring the lines between inside and outside, while wooden accents introduce warmth and texture that invite visitors in. The structural use of steel contributes to both strength and flexibility, allowing for expansive open spaces that are adaptable to various functions.
Unique design approaches are evident throughout the project, such as the incorporation of green roofs and vertical gardens that not only enhance the building's aesthetic but also contribute to its sustainability. These features promote biodiversity, improve air quality, and provide insulation, ensuring that the structure is both ecologically responsible and visually appealing. Additionally, environmentally friendly design solutions such as rainwater harvesting and energy-efficient systems demonstrate a commitment to reducing the ecological footprint of the project.
Landscaping plays a vital role in the overall design narrative, with the integration of native plants that require minimal maintenance while supporting local wildlife. This attention to the surrounding landscape enhances the user experience, creating a seamless transition between the built environment and nature. The thoughtful arrangement of outdoor spaces encourages occupants to spend time outside, fostering a healthier lifestyle and enhancing community engagement.
Moreover, the interior design reflects a dedicated effort to prioritize user comfort and accessibility. Open floor plans, flexible workspace configurations, and contemporary finishes all contribute to a modern yet inviting atmosphere. The careful selection of furnishings and decor further enhances this sense of comfort, ensuring that the space is not only functional but also aesthetically pleasing.
In summary, this architectural project stands as a testament to the thoughtful synthesis of form, function, and sustainability. It embodies a clear vision for urban living, blending innovative design with practical solutions that meet the needs of contemporary society. For a deeper understanding of the project, including its architectural plans, sections, and detailed designs, readers are encouraged to explore the project's presentation further. This exploration will reveal rich architectural ideas that underline the significance of this design in fostering a harmonious relationship between people, place, and the environment.


 Aldina Xhelaj,
Aldina Xhelaj, 























