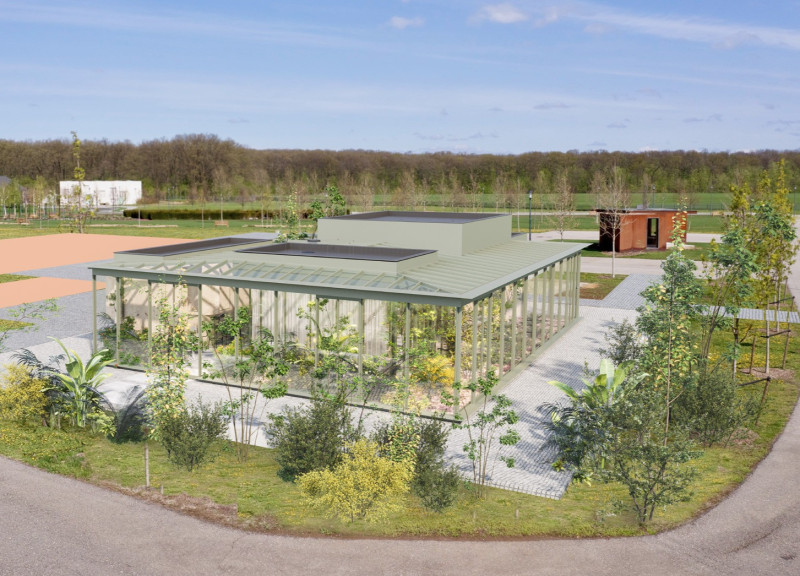5 key facts about this project
### Context
Located in proximity to Düsseldorf, Germany, the Social SERA project addresses the evolving demands of urban environments through sustainable architectural practices. Designed as a multifunctional greenhouse, it serves not only as a space for plant cultivation but also as a communal hub for social interaction and environmental education. The intent of the project is to foster community engagement while promoting ecological well-being, thereby creating a synergy between urban living and nature.
### Spatial Configuration
The layout of Social SERA is carefully orchestrated to enhance user experience through a variety of interconnected multifunctional spaces. The design includes a spacious multipurpose area capable of hosting diverse events, supported by adjacent technical spaces for operational efficiency. Transition zones facilitate movement between different activity areas, encouraging social interaction and collaboration among users. This thoughtful spatial strategy ensures that the structure remains adaptable to various functions, ranging from workshops to educational programs.
### Materiality and Sustainability
Sustainability underpins the material selection throughout the design, which incorporates transparent glass to maximize natural light, wood for aesthetic and structural purposes, and steel for framing. The innovative use of green roofing materials enhances insulation and biodiversity, while concrete elements provide foundational strength. By prioritizing renewable and locally sourced materials, the project reflects a commitment to ecological responsibility and contributes to a healthier indoor environment, bolstered by plant integration that improves air quality. Moreover, the design emphasizes energy efficiency and urban resilience through optimal landscape integration, further aligning with contemporary sustainability standards.


 Maria Dragomirescu,
Maria Dragomirescu,  Marian-alexandru Dinu
Marian-alexandru Dinu 





















