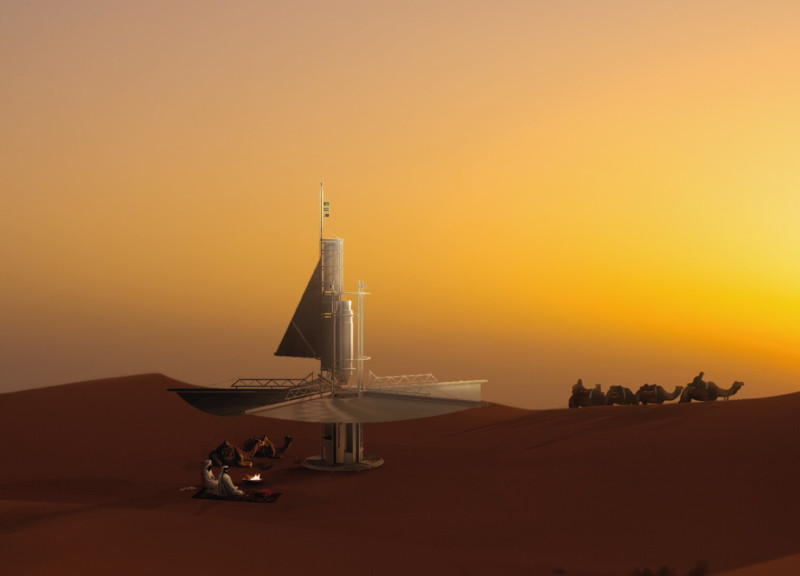5 key facts about this project
This architectural endeavor represents a synthesis of form and function, where each element and material has been selected to enhance the user experience and reinforce the building's purpose. The design facilitates a multitude of activities, allowing for both individual and communal engagement. Spaces are carefully organized to encourage interaction and flow, making the building a welcoming environment for a diverse range of users.
One notable aspect of the design is its emphasis on spatial fluidity. The layout encourages movement throughout the building, with open areas that connect different functions seamlessly. This configuration is not only practical but also enhances the sense of community by fostering interactions among users. Natural light is thoughtfully introduced through expansive windows and strategically placed openings, creating a warm and inviting atmosphere.
The choice of materials in this project speaks volumes about its architectural philosophy. Concrete serves as the primary structural element, providing a solid foundation while allowing for expansive interiors. Glass plays a crucial role in blurring the boundaries between the interior and exterior, inviting the natural surroundings into the space. Wood finishes add a warm touch, contrasting with the robust concrete and glass elements and creating a harmonious balance. Steel accents provide structural support alongside a clean, modern aesthetic that underpins the design language.
What distinguishes this architectural project is its responsiveness to the local context. The design references local architectural traditions without imitating them, creating a dialogue between the past and present. This approach ensures that the building feels rooted in its environment, resonating with the community's identity. The integration of sustainable practices throughout the project further reinforces this connection, highlighting a commitment to environmental stewardship. Features such as green roofs and rainwater harvesting systems exemplify the design philosophy that prioritizes not only aesthetics but also functionality and ecological responsibility.
Moreover, the innovative use of technologies and construction methods is evident throughout the project. These design approaches minimize waste and maximize efficiency, embodying the principle of sustainable architecture. The detailing observed in the façade and interior spaces reflects a meticulous attention to craftsmanship, resulting in a cohesive and polished appearance that invites admiration.
As one explores this project, it becomes evident that the architects have succeeded in balancing aesthetic appeal with practical application. The careful consideration of user experience, environmental impact, and community relevance presents a robust case for modern architectural design. Viewers are encouraged to delve deeper into architectural plans, sections, and designs that reveal the intricacies of this project and invite further exploration of its architectural ideas. This overview offers just a glimpse into the project's many facets, prompting a closer examination of its contributions to contemporary architecture and community life.


 Jonas Sebastian Kneisel
Jonas Sebastian Kneisel 























