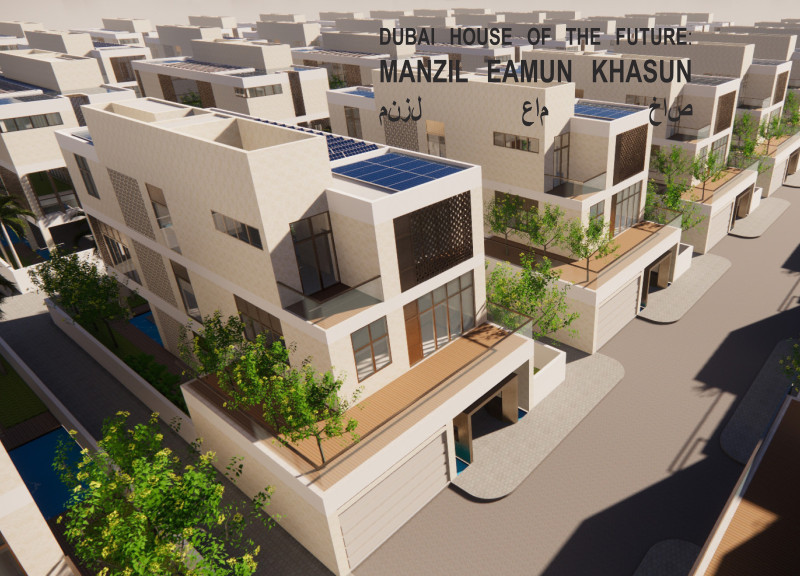5 key facts about this project
At first glance, the structure presents a harmonious blend of form and function, reflecting a deep understanding of the needs of its users. The overall shape is governed not only by practical considerations but also by a desire to create an inviting presence within the urban fabric. The facade is articulated through a combination of large expanses of glass and textured materials, allowing for both transparency and depth. This choice not only enhances natural light penetration but also creates a dialogue between the interior and exterior environments, encouraging passersby to engage with the architecture on a personal level.
Materiality plays a crucial role in the project, with careful consideration given to sustainability and local contexts. The primary materials used include concrete, glass, and sustainably sourced timber. Concrete provides a robust structural foundation, while glass elements ensure a visual connection to the vibrant urban landscape. The incorporation of timber, particularly in the interior spaces, brings warmth, adding a level of comfort and approachability that complements the overall design ethos.
The architectural design employs an open floor plan strategically arranged to foster collaboration and flexibility. Different zones are clearly defined while maintaining an interconnected flow throughout the space. This is particularly evident in areas designated for workshops and exhibitions, where adaptable partitions can be utilized to modify the layout according to specific needs. Such versatility is essential for catering to a diverse group of users and events, from art installations to community meetings.
Landscaping complements the architecture, featuring green spaces that enhance both aesthetic quality and environmental performance. Native plant species are incorporated to promote local biodiversity, while outdoor areas provide opportunities for informal gatherings and recreational activities. This integration of landscape architecture highlights the importance of outdoor spaces in fostering community engagement and enhancing the overall user experience, bridging the gaps between indoor and outdoor environments.
Unique design approaches are evident throughout the project, particularly in how they address urban challenges such as noise and air pollution. The architects have implemented innovative solutions such as acoustic panels and green roofs that not only provide ecological benefits but also improve the building's energy efficiency and comfort for occupants. Furthermore, the approach to natural ventilation is noteworthy; strategically placed operable windows facilitate airflow, reducing reliance on mechanical cooling systems, thus aligning with sustainable building practices.
In summary, this architectural project represents an exemplary model of contemporary design, where thoughtful consideration of materiality, user-centered spaces, and environmental responsibility combine to create a functional and engaging community hub. The interplay of various elements enriches the architectural narrative, showcasing a commitment to enhancing the urban landscape while accommodating the needs of its inhabitants. For those interested in delving deeper into the intricacies of this project, exploring the architectural plans, architectural sections, and architectural designs will provide valuable insights into the innovative ideas that defined this work. This architecture merits further exploration for anyone passionate about thoughtful and impactful design.


 Chi Hou Wong,
Chi Hou Wong, 























