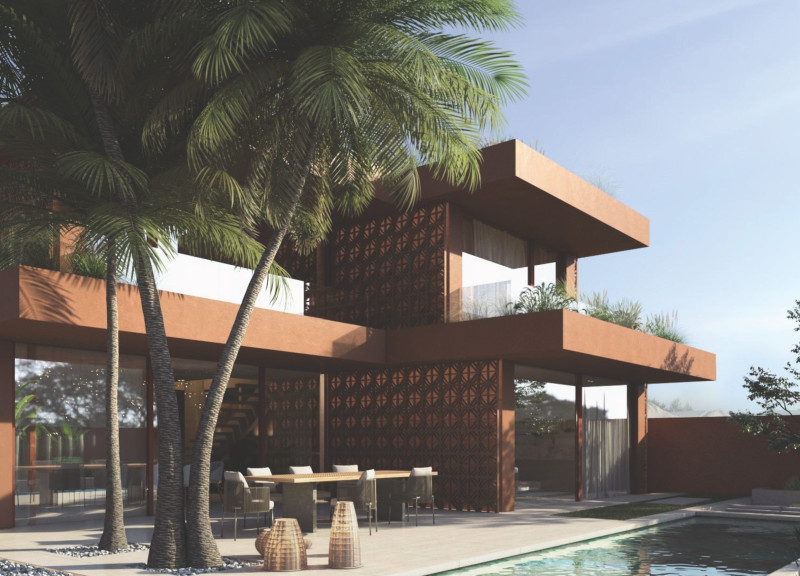5 key facts about this project
This project primarily functions as a multi-use facility, designed to accommodate various activities, ranging from community gatherings to educational workshops. The layout reflects a clear understanding of the central role community spaces play in fostering social interaction and inclusivity. By prioritizing flexibility in the design, the project caters to diverse functions, ensuring the space remains relevant to its users over time.
One of the defining characteristics of this architectural project is its materiality. A judicious selection of materials has been implemented to enhance both the aesthetic and performance of the building. The facade is predominantly clad in locally sourced brick, offering a sense of warmth and continuity with its surroundings. This choice not only grounds the structure within its environment but also resonates with the local architectural vernacular. Complementing the brick, large expanses of glass are strategically positioned to invite natural light into the interior spaces, facilitating a connection to the outdoors while providing occupants with dynamic views of the landscape.
The design embraces sustainability principles by incorporating green roofing systems and energy-efficient technologies. The green roofs are designed to manage stormwater runoff effectively while providing insulation and enhancing urban biodiversity. These features reflect a commitment to minimizing the building’s ecological footprint and promoting environmental responsibility.
Unique design approaches are evident in the project's spatial organization. The architects have skillfully crafted an open-plan layout that encourages flow and interaction within the space. Strategic positioning of key functional areas, such as communal kitchens and multi-purpose rooms, fosters a sense of connectivity, allowing users to move seamlessly between activities. Multi-functional furniture solutions have been included to adapt to varying group sizes and event types, further enhancing the versatility of the space.
In terms of the architectural design narrative, there is an emphasis on transparency and openness. The extensive use of glass not only facilitates natural light but also creates a visual connection between the interior and exterior environments. This design philosophy aligns with contemporary trends in architecture that seek to dissolve boundaries between inside and outside, thereby promoting a sense of belonging and community.
The architectural sections illustrate the careful consideration given to spatial hierarchies and the interplay of light and shadow, enhancing the overall user experience. Each section reflects how various spaces are utilized throughout the day, adapting to the sun's path, which reinforces the idea of sustainability integrated within the design. This attention to light and spatial dynamics contributes significantly to the project’s overall functionality and user comfort.
The architectural plans of this project offer detailed insights into the meticulous approach taken by the designers. Each area has been thoughtfully designed to accommodate specific functions while promoting an overall cohesive environment. The relationship between spaces is thoughtfully curated, allowing for both communal engagement and private reflection.
This project stands out for its commitment to a user-centered design philosophy while balancing tradition and innovation. It recognizes the significance of community in architectural design, serving as a catalyst for fostering connections among users. By exploring the architectural plans, sections, and designs of this project, readers can gain a deeper understanding of the methodologies employed and the thoughtful details that shape this remarkable endeavor.
For those interested in delving deeper into the intricacies of this architectural project, a comprehensive exploration of the architectural plans, sections, and design concepts is highly encouraged. This examination will provide an enriched perspective on how thoughtful design can lead to functional and inspiring communal spaces.


























