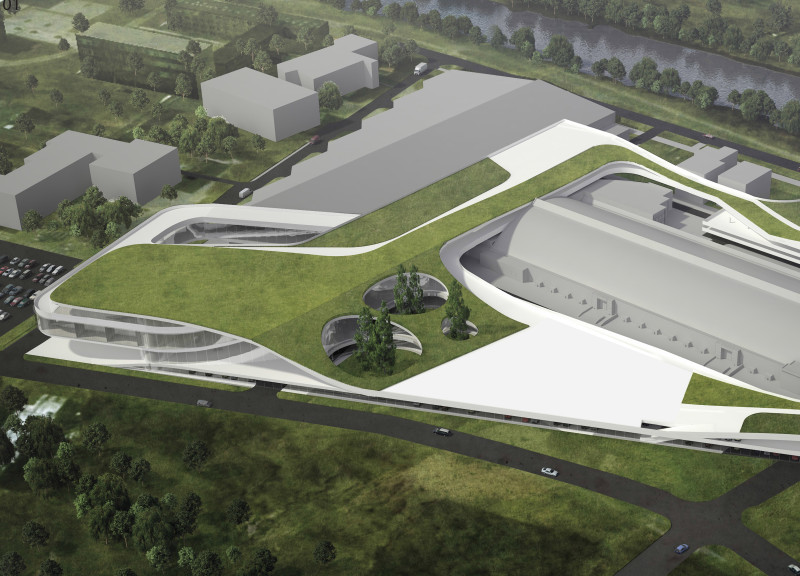5 key facts about this project
At its core, the project reflects a commitment to sustainability and innovation in architecture. The building’s form is a striking interplay of fluid lines and open spaces, which not only enhances aesthetic appeal but also promotes a functional layout that encourages movement throughout the various areas. The spacious entrance hall welcomes visitors, guiding them into the central exhibition zones that prioritize natural light and facilitate an immersive experience with the displayed works. The use of large-scale glazing systems throughout the structure creates a visual connection to the exterior while contributing to energy efficiency.
The architectural design prioritizes user experience, evident in how each space is curated to foster interaction. Visitors can engage with the exhibitions not just as passive observers but as active participants in an enriching cultural dialogue. The architectural plans reflect an understanding of the flow of people, exemplified by the careful placement of communal areas and small auditoriums designed for events and gatherings. This attentive planning encourages collaboration and cultural exchange, making the project more than just a site for exhibitions; it becomes a true community hub.
Materials play a vital role in the project's overall design narrative. Reinforced concrete provides structural integrity while allowing for expansive interiors, and metal cladding adds a contemporary touch that complements the surrounding architecture. Importantly, the choice of sustainable materials further emphasizes the project’s ecological mandate. Green roof systems offer environmental benefits, such as improved insulation and biodiversity, while landscaped paving enhances permeable surfaces to manage rainwater effectively. These choices showcase the project’s dedication to eco-friendly practices and its role in promoting sustainability in modern architecture.
Unique aspects of the design include its commitment to cultural relevance and environmental integration. The combination of indoor and outdoor spaces invites spontaneous gatherings and creative programming, reinforcing the role of architecture as a facilitator of community engagement. Furthermore, the project utilizes natural topography to blend the building harmoniously with its surroundings, reflecting a sensitive approach to site selection and landscape integration. The architecture not only respects but enhances the local ecology, serving as an example of how modern design can align with environmental stewardship.
In exploring the architectural sections and other intricate elements of this project, stakeholders will gain a deeper understanding of its design philosophies and functional attributes. The comprehensive analysis of the architectural ideas and materials involved reveals how a modern architectural approach can create spaces that are both purposeful and reflective of their environmental and cultural contexts. For those interested in delving further into the specifics of this intriguing architectural endeavor, a thorough presentation of the project is encouraged to better appreciate its many dimensions.


























