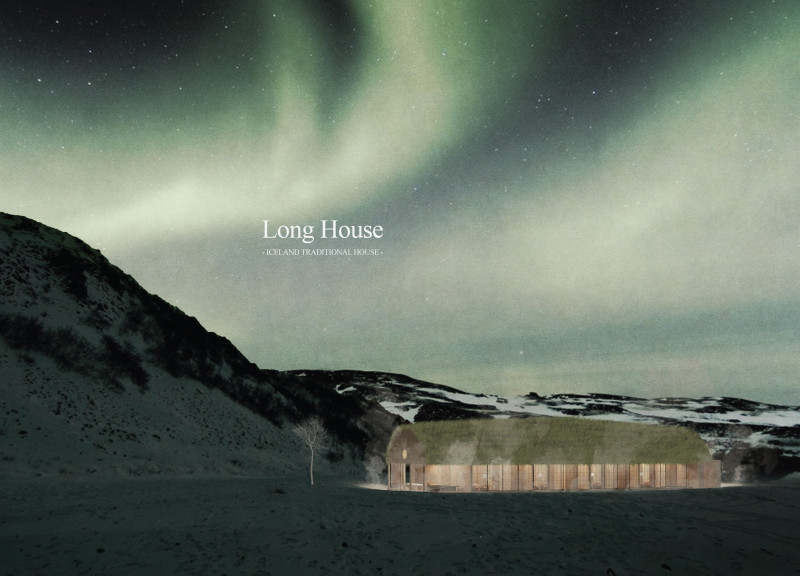5 key facts about this project
The project's architectural form is linear, characterized by a low profile and a sloping roof that mimics the contours of the surrounding terrain. This form allows for effective snow shedding and enhances thermal performance. The roof is designed to support a green covering of grass and soil, further improving insulation and establishing a visual connection with the landscape.
Material selection is critical to the Long House. The structure primarily utilizes timber for framing and interior finishes, providing a warm aesthetic. Concrete forms the foundation and structural components, ensuring longevity and stability. Large sections of glazing promote natural light and unobstructed views, capturing the essence of the surrounding environment. The use of steel in structural details contributes strength while maintaining a minimalist appearance.
Unique to the Long House is its design philosophy prioritizing community engagement. Communal areas are strategically placed at the center to encourage social gatherings, while private spaces like bedrooms are located along the edges to offer occupants a degree of seclusion. The layout promotes an inclusive living experience without sacrificing personal privacy.
Another noteworthy feature is the emphasis on sustainability. The design incorporates traditional Icelandic building techniques, adapting them for modern requirements. This approach reduces reliance on artificial heating by enhancing natural thermal efficiency. Additionally, the integration of expansive windows not only aids in energy efficiency but also emphasizes the visual connection with Iceland's unique phenomena, such as the Northern Lights.
In summary, the Long House stands out through its blended approach of historical reverence and contemporary architecture. The project's spatial organization and material choice enhance both functionality and aesthetic appeal. For a deeper understanding of the Long House and its architectural ideas, readers are encouraged to explore the project presentation, including architectural plans and sections, to appreciate the detailed design elements further.


























