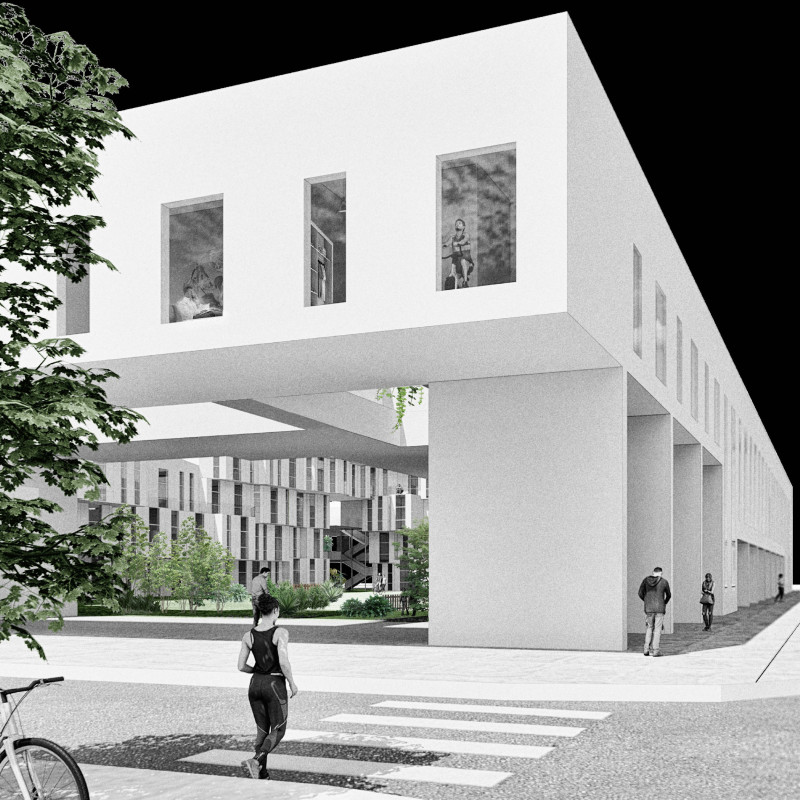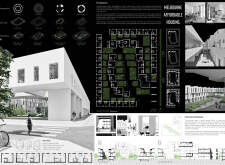5 key facts about this project
The core of the project lies in its "Pixel Aggregation" strategy, where individual residential units come together to form a cohesive living experience. Each unit is designed with attention to both functionality and aesthetics, promoting efficient use of space while allowing for personal expression. By incorporating elements such as open communal areas and private living spaces, the project endeavors to create a harmonious urban habitat.
Unique Design Approaches and Internal Organization
One defining feature of the Melbourne Affordable Housing project is its focus on aggregation and connectivity. The architecture incorporates an outer loop that supports vertical living, allowing for fluid movement between public and private spaces. This thoughtful design creates a framework for social interaction while maintaining essential privacy for residents. The placement of communal amenities throughout the outer loop encourages diverse activities, reinforcing community ties.
Another notable aspect is the central courtyard, serving as a shared outdoor space that promotes gatherings and leisure activities. This area is flanked by residential units, allowing for natural surveillance and enhancing security. The incorporation of a Canyon Corridor further emphasizes the social aspect of the design, offering a distinct passage connecting different segments of the project.
Material Selection and Sustainability
The selection of materials in this project also distinguishes it from typical housing projects. The use of reinforced concrete provides structural integrity while allowing for creative architectural expressions. Glass panels are strategically integrated into the facade to maximize natural light, fostering an inviting atmosphere. Prefabricated sandwich panels are utilized for exterior cladding, offering insulation and efficient construction processes.
Sustainability is a key consideration, with features such as green roofing systems and community gardening initiatives embedded into the design. These elements encourage residents to engage with nature and promote environmental stewardship, aligning with contemporary sustainability goals in architecture.
The integration of diverse room typologies within the overall design enhances adaptability. Units range from one-bedroom apartments to two-bedroom homes, accommodating varying family sizes and lifestyles. This variety ensures that the project meets the needs of its residents, supporting a mixed community demographic.
Exploring More on the Architecture of This Project
This project emphasizes innovative architectural ideas that prioritize community interaction within a contemporary urban context. For detailed insights into the architectural plans, sections, and various design elements, readers are encouraged to delve further into the project presentation. Understanding the intricacies of this housing solution can provide valuable perspectives on modern architectural practices and sustainable living within urban environments.























