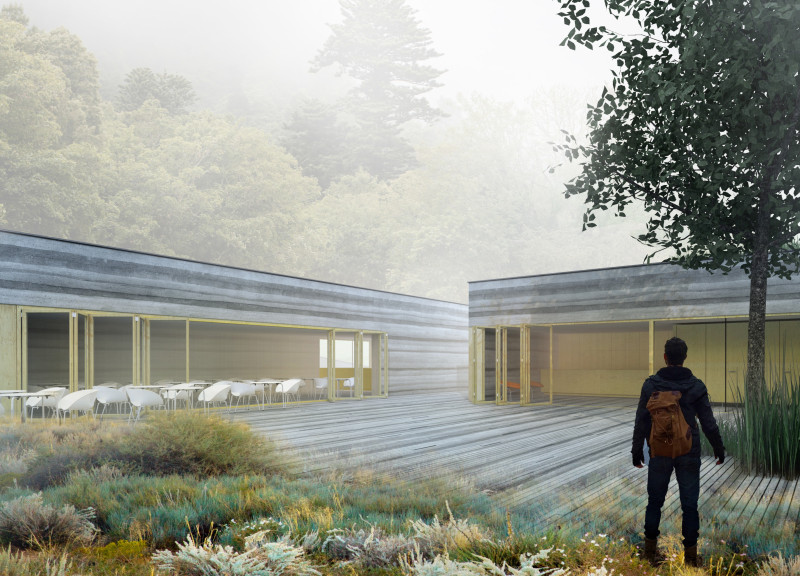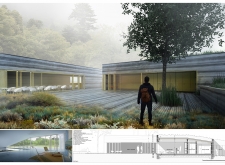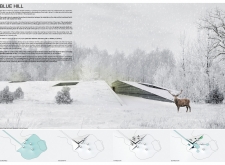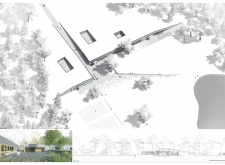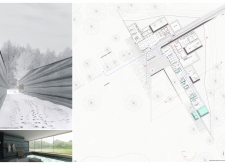5 key facts about this project
At the heart of the design is a concept that promotes connectivity—between people, spaces, and the wider environment. The layout comprises interconnected structures that allow for both communal gatherings and private retreats, ensuring flexibility and adaptability for various activities. This spatial organization is not arbitrary; it is a direct response to the surrounding landscape, facilitating a natural flow between indoor and outdoor areas. The extensive use of glass walls invites sunlight into the interiors and provides uninterrupted views of the natural beauty outside, enhancing the experience of the occupants and reinforcing the connection to nature.
Materiality plays a pivotal role in the overall aesthetic and functional quality of the Blue Hill project. The choice of treated timber for cladding and decking harmonizes with the natural elements, providing warmth and texture while ensuring durability. Reinforced concrete serves as the structural backbone, lending stability to the various forms while allowing for creative architectural expressions. Large minimally-framed glazing features augment the interaction with the landscape, offering dynamic vistas that change throughout the day. Additionally, green roofing systems not only contribute to insulation and energy efficiency but also promote biodiversity, further deepening the link between the built environment and its natural context.
One of the unique design approaches seen in the project is the integration of sustainable practices directly into its architecture. The sloped roof not only serves as a design statement but also functions as a rainwater harvesting system, exemplifying how aesthetics can coincide with ecological responsibility. The careful preservation of existing vegetation and the inclusion of new landscaping features demonstrate a commitment to environmental stewardship, making the design not just a man-made structure but a contributor to the ecological balance of the area.
Furthermore, the social spaces have been designed to encourage a sense of community, with areas explicitly devoted to gatherings and interactions. These shared spaces foster relationships among residents and visitors alike, reinforcing the project's role as a communal hub. This thoughtful consideration of social dynamics, paired with an engaging natural setting, elevates the architecture beyond mere functionality to create a welcoming, inclusive environment.
In sum, the Blue Hill project exemplifies how architectural design can effectively intersect with landscape, materiality, and community needs. It stands as a model for future developments aiming to achieve similar harmony between the built and natural worlds. For those interested in exploring the architectural plans, sections, and innovative design ideas of this project, a deeper investigation is encouraged to fully appreciate the nuances and intentions behind this exemplary piece of architecture.


