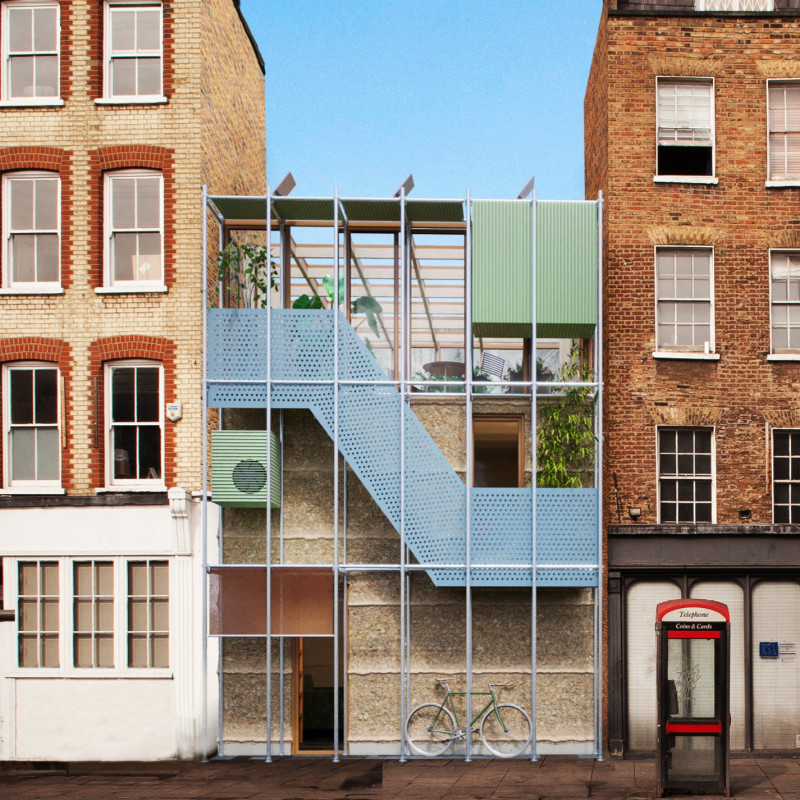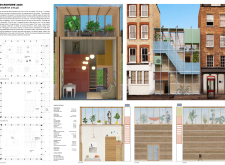5 key facts about this project
The project's design includes a structural layout that integrates a living area, kitchen, bathroom, and mezzanine. Each component serves a distinct purpose while enhancing overall livability. The open-concept plan encourages social interaction, while the compact design minimizes spatial constraints.
Innovative integration of green spaces sets this project apart from typical residential designs. The rooftop greenhouse not only provides fresh produce but also enhances air quality and reduces urban heat. This feature fosters a micro-ecosystem, encouraging biodiversity in an urban environment. The structural use of sustainable timber, coupled with energy-efficient glass panels, reflects a commitment to eco-friendly building practices.
Materiality plays a crucial role in the Microhome 2020 project. The application of prefabricated structural panels ensures quick assembly and reduces waste. Natural stone elements contribute to thermal insulation and architectural aesthetics. The use of biodegradable materials for interior finishes further highlights the project’s dedication to sustainability.
Moreover, the architectural design encourages occupant engagement in the development process. This collaborative approach fosters community connections and promotes awareness of sustainable practices. By inviting residents to participate, the Microhome not only provides shelter but also a sense of belonging and ownership.
Exploring the architectural plans, sections, and designs of the Microhome 2020 - H-EART-H Cycle will provide deeper insights into its innovative features and methodologies. Engaging with the architectural ideas behind this project may inspire further developments in the field of sustainable architecture and urban living solutions. Consider delving into the project's details to understand its implications for future architectural endeavors.























