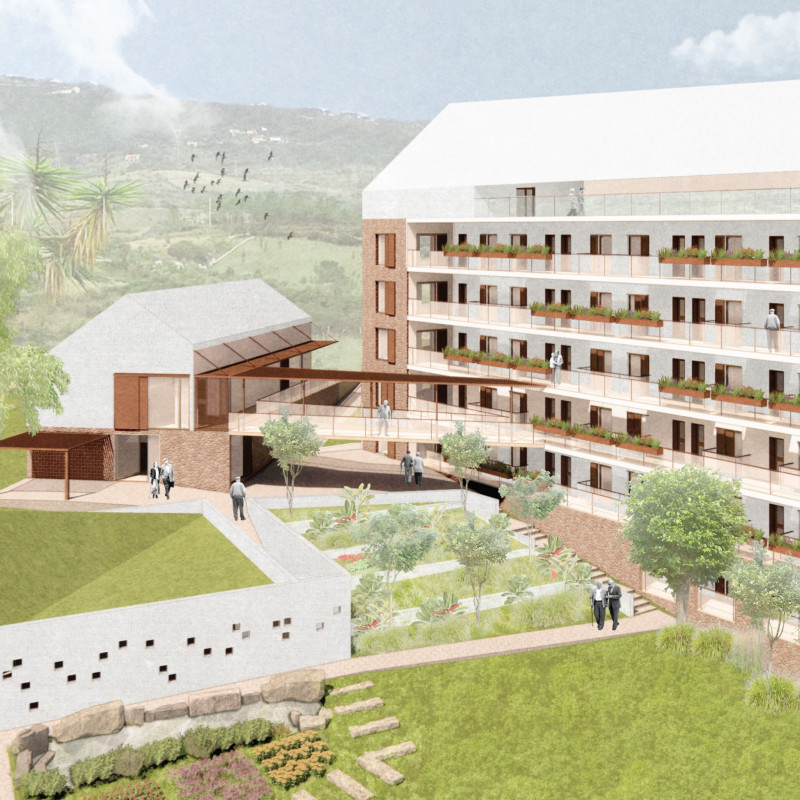5 key facts about this project
The primary function of BalcoRetreat is to serve as a residence for seniors, providing spaces that encourage independence while fostering community interaction. This is achieved through a well-considered arrangement of different living units that are strategically set apart from communal areas. Each structure maximizes access to daylight and vistas, essential factors for enhancing mental well-being and connectivity with nature. The design reflects a commitment to creating a supportive environment that promotes engagement between residents, as well as between residents and the natural surroundings.
Key architectural elements of BalcoRetreat include an array of communal spaces that are pivotal to the project’s vision. These spaces are not merely functional but are designed with the intention of reducing feelings of isolation commonly associated with aging. The inclusion of gardens, social lounges, and recreational areas serves not only as a backdrop for leisure activities but also as facilitating spaces where interaction occurs naturally. The physical layout encourages residents to step outside their individual units and participate in communal life.
The design approaches employed in BalcoRetreat are particularly noteworthy for their emphasis on sustainability and comfort. The use of natural materials such as brick and wood for both structural and aesthetic purposes aligns with a broader trend in contemporary architecture to merge durability with warmth. The brick façade provides thermal mass, regulating internal temperatures while conveying a sense of permanence. Meanwhile, wooden elements such as balconies and shutters help to create an inviting atmosphere while offering residents opportunities for private outdoor space.
BalcoRetreat also deeply engages with environmental considerations through its passive design strategies. The building's orientation optimizes sunlight exposure while minimizing energy consumption, reflecting a growing consciousness in architecture about the importance of energy efficiency. Furthermore, green roofs are strategically implemented, enhancing the microclimate around the residence while providing added recreational space. The landscaping features native plants, not only to support biodiversity but also to create low-maintenance, yet vibrant, outdoor areas for residents to enjoy.
In terms of accessibility, the architectural plans emphasize ease of movement throughout the residence. All spaces are designed to be navigable for individuals with mobility challenges, ensuring that all residents can enjoy the amenities without hindrance. This careful consideration of accessibility underscores the project's commitment to inclusivity and support for an aging population.
The profound impact of BalcoRetreat extends into the social fabric it intends to foster among its residents. The architectural design is infused with an understanding of the psychological aspects of aging, promoting physical activity through pathways and gardens that encourage residents to explore. This interplay between architecture and mental health is foundational to the project and illustrates how mindful design can improve the quality of life.
Overall, BalcoRetreat stands as a significant architectural initiative within the realm of senior living. Its integration of health-oriented features, community facilities, sustainable practices, and accessible design not only fulfills the basic needs of its residents but also elevates their living experience. For those interested in learning more about the specifics of this project, including architectural plans, sections, and design ideas, a detailed exploration of its presentation will provide a comprehensive understanding of how thoughtful architectural design can shape communities.


























