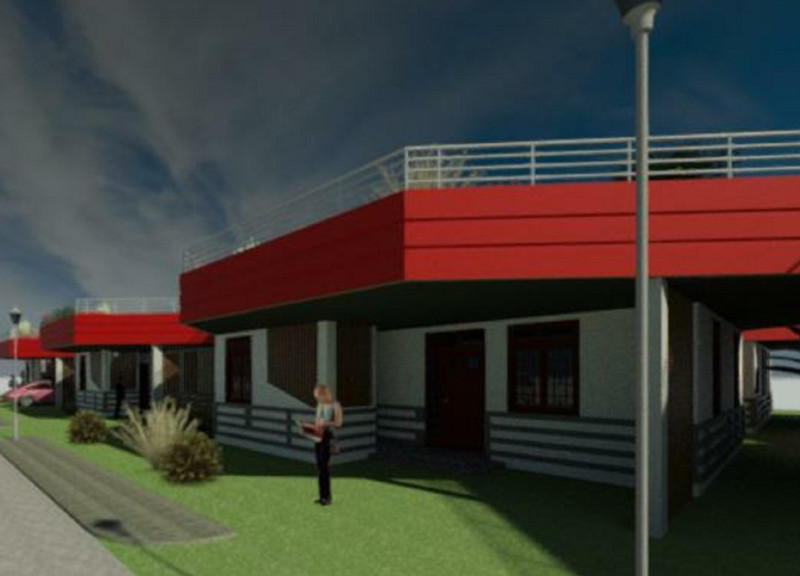5 key facts about this project
The primary function of the Bagua Houses goes beyond shelter; it aims to foster a sense of community connection among residents. The layout is strategically organized to facilitate social interactions while allowing for personal spaces that cater to the unique needs of families. Each house is positioned based on the principles of the Bagua, creating an environment that promotes harmony in various aspects of life, such as health, relationships, and prosperity. This approach to design reflects a sensitivity to the historical and cultural context of rural China, emphasizing how architecture can enhance daily life through meaningful design.
Integral to the project is its innovative use of layout. The homes are arranged in clusters that encourage communication and reciprocity among families. This configuration not only retains a sense of privacy for each household but also encourages spontaneous gatherings and collective activities. Open spaces within the design allow for gardens, communal areas, and spaces for recreation, further promoting interaction and neighborly bonds.
The materiality of the Bagua Houses plays a crucial role in its overall aesthetic and functionality. The choice of reinforced concrete and steel for structural elements ensures longevity and resilience, while traditional timber enhances the warmth of the living spaces. Additionally, the project's green roofing not only blends seamlessly with the surrounding agricultural landscape but also facilitates sustainable practices such as urban gardening and biodiversity. Each home utilizes a color palette that resonates with the natural environment—shades of white, red, brown, gray, and black embody the rural character, reflecting earth, nature, and cultural roots.
Unique design approaches are at the forefront of the Bagua Houses concept. One notable aspect is the integration of a "Room of Choice," a flexible space designed to accommodate various needs—from storage and work to additional living areas. This adaptability ensures that the home evolves with the family's changing dynamics over time. Furthermore, the project places a strong emphasis on sustainability, aiming to minimize environmental impact while simultaneously maintaining agricultural practices, a critical aspect of rural life.
Another important design feature is the incorporation of Feng Shui principles, specifically the Bagua diagram, into the spatial organization of the homes. Each area of the house is strategically designed to align with specific life aspects, enhancing the occupants' overall well-being. This mindful approach transforms the living environment into a tool for personal and communal progression.
In summary, the Bagua Houses project is an exemplary architectural venture that respects and celebrates rural Chinese traditions while looking forward to sustainable and community-centered living. The careful consideration of layout, materiality, and cultural relevance presents a model for future architectural endeavors in similar contexts. Those interested in exploring the intricate details of this project are encouraged to review the architectural plans, sections, and broader design ideas for further insights into how these thoughtful architectural choices come together to create a unique living experience.


























