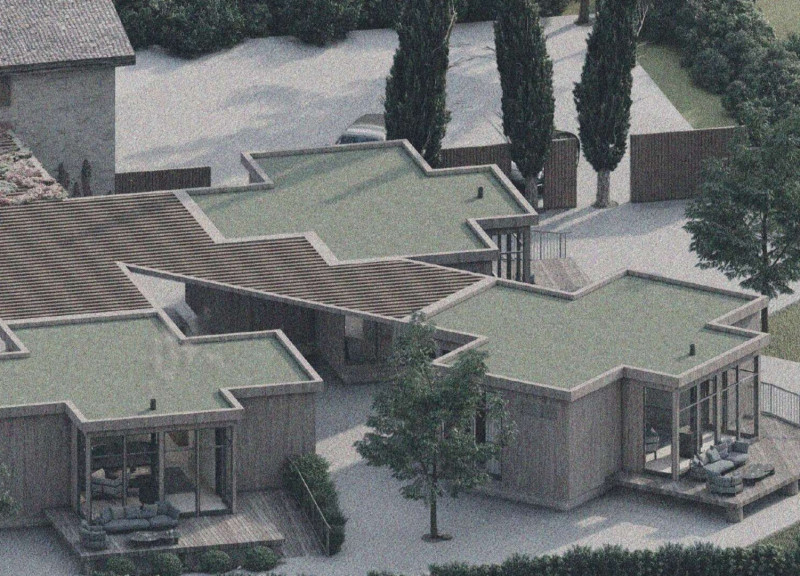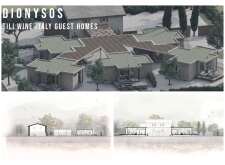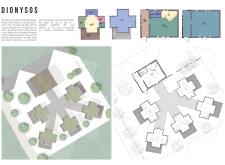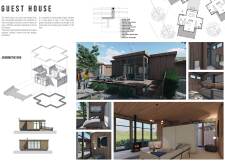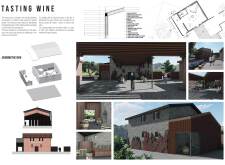5 key facts about this project
Sustainable architecture is a significant focus of this project. The design utilizes materials local to the area, such as timber and stone, ensuring integration with the environment while also reinforcing local construction practices. The exterior features sloped roofs covered with green vegetation, contributing to thermal efficiency and blending seamlessly with the surrounding landscape. The layout is oriented to maximize sun exposure, ensuring that every space within the guest houses benefits from natural light, enhancing the overall living experience.
Unique Design Approaches
One of the most distinctive aspects of the Dionysos project is its arrangement of guest houses around a central communal area. This design encourages interaction among guests, creating a sense of community that aligns with the social elements of wine culture. The cross-shaped layout allows for ample outdoor space, encouraging various activities and gatherings, which are essential in a hospitality setting.
Moreover, the use of green roofing systems exemplifies a commitment to sustainability. The vegetated roofs not only improve insulation but also promote biodiversity and contribute to the aesthetic quality of the site. This integration of natural elements within the design is a critical aspect that sets the Dionysos project apart from other architectural endeavors in the region.
Architectural Details and Materiality
The materials used throughout the Dionysos project have been carefully selected to enhance both functional and aesthetic aspects. Timber is predominant in the façades and interiors, creating warmth while ensuring structural integrity. Natural stone is utilized in communal spaces, connecting the architecture to its geographical context. Concrete is employed in foundational elements, reinforcing durability without compromising the overall design intent.
Attention to detail is evident in the design of windows and openings, which are strategically placed to frame views of the surrounding vineyards and landscape. This interplay between indoor and outdoor environments is crucial to the project’s philosophy, emphasizing a deep connection with nature.
The Dionysos project exemplifies a thoughtful integration of architecture, community, and sustainability. It stands out not only for its aesthetic qualities but also for its commitment to honoring local traditions and landscapes. For a more in-depth understanding of the project’s design, readers are encouraged to explore the architectural plans, architectural sections, and architectural ideas that illustrate the innovative approaches employed throughout this endeavor.


