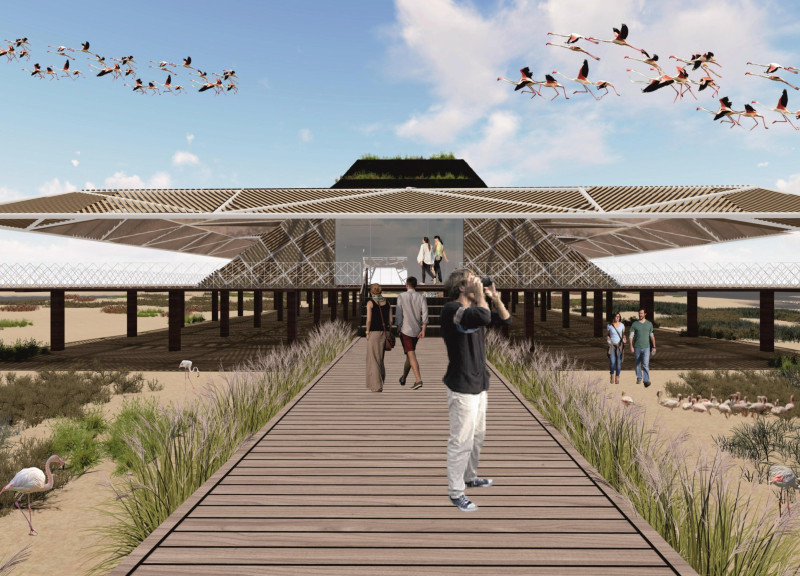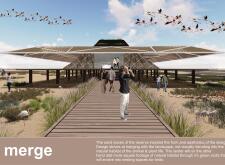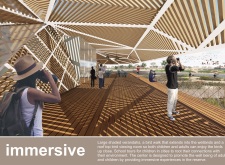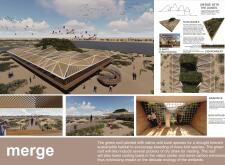5 key facts about this project
Design Intent and Unique Features
This project embodies a concept of merging architecture with the landscape, reflected in its undulating roof structure that mimics sand dunes. The roof is not merely aesthetic; it serves functional purposes such as rainwater collection and natural insulation, contributing to the building's low-energy consumption. The choice of materials, including sustainably sourced wood, green roofs with native plant species, and expansive glass facades, reinforces the commitment to ecological harmony while creating a fluid relationship between indoor and outdoor spaces.
The design includes a series of functional areas: a reception space, classrooms for educational programs, exhibits displaying local fauna, and viewing platforms for bird watching. This layout encourages interaction with nature and provides different vantage points for observing wildlife. Outdoor trails lead to observation points, facilitating movement through the landscape without disturbing its natural habitats.
Spatial Configuration and Sustainability
The visitor center's interior spaces are strategically designed to promote circulation and engagement. The configuration encourages exploration while ensuring that each area fulfills specific educational and observational roles. The inclusion of large windows maximizes natural light, reducing reliance on artificial lighting, and enhancing the visitor experience through unobstructed views of the surrounding environment.
Sustainability strategies employed in the project include passive solar heating, natural ventilation, and the incorporation of green roofs that support local biodiversity. The building is crafted to minimize ecological disruption while functioning as a learning environment that promotes conservation awareness. The integration of nature within the design serves as a direct educational tool for visitors, highlighting the importance of local ecosystems.
The "Merge" Visitor Center exemplifies a thoughtful approach to architecture that prioritizes environmental sustainability and visitor engagement. Its unique design elements separate it from other similar facilities, offering a comprehensive learning experience about the coastal reserve. For detailed architectural plans, sections, and additional insights into the design processes, explore the project presentation further. Understanding these elements can enrich your appreciation for this carefully considered architectural endeavor.


























